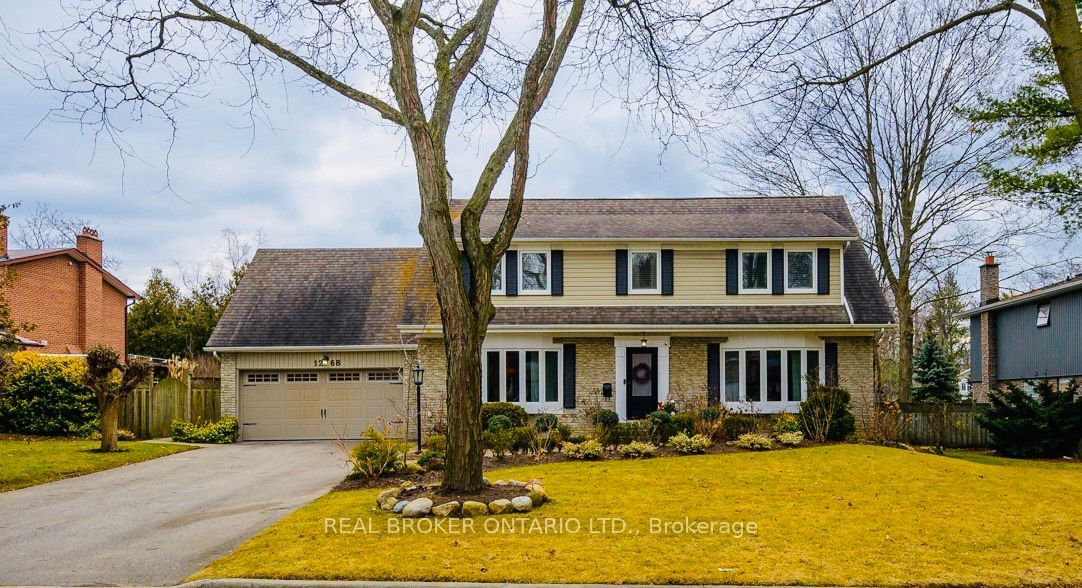$2,199,000
$*,***,***
3+1-Bed
4-Bath
2500-3000 Sq. ft
Listed on 2/19/24
Listed by REAL BROKER ONTARIO LTD.
Welcome to this stunning 4-bed, 4-bath home nestled in the desirable Lorne Park neighbourhood. This home offers modern comfort and style with numerous recent renovations, including vintage wire brushed hickory flooring. The renovated kitchen is an entertainer's dream, featuring custom cabinetry, Cambria quartz counters, and a 10-foot island. Find new windows and exterior doors (2019), complemented by custom trim work throughout. Entertain effortlessly in the spacious family room with cathedral ceilings and a gas fireplace, or in the dining room with a wood-burning fireplace. Retreat to the serene backyard oasis, complete with a large deck, in-ground pool and manicured gardens. Additional highlights include second-floor laundry, mudroom, and ample storage space. With a beautifully landscaped yard, 2-car garage and double drive, this home offers both elegance and practicality. Live the lifestyle you deserve in this stunning Lorne Park residence!
Monogram Fridge 2021, Miele Dishwasher 2020, Wolf gas stove top 2019, Kitchen aid double ovens 2019, Panasonic Microwave/convection oven 2019, built in wine fridge
W8077218
Detached, 2-Storey
2500-3000
10
3+1
4
2
Attached
8
31-50
Central Air
Finished
N
Y
Brick, Vinyl Siding
Forced Air
Y
Inground
$10,155.33 (2023)
< .50 Acres
114.30x81.85 (Feet) - Pie As Per Survey
