Property Highlights
- $3,880,000
- 4-bed + 1
- 4-bath
- 1 parking
- 8 balconies
- Maintenance fees = $2355 / month
- Taxes = $14,808 / year
- Listed by Living Maple Realty Inc. Brokerage
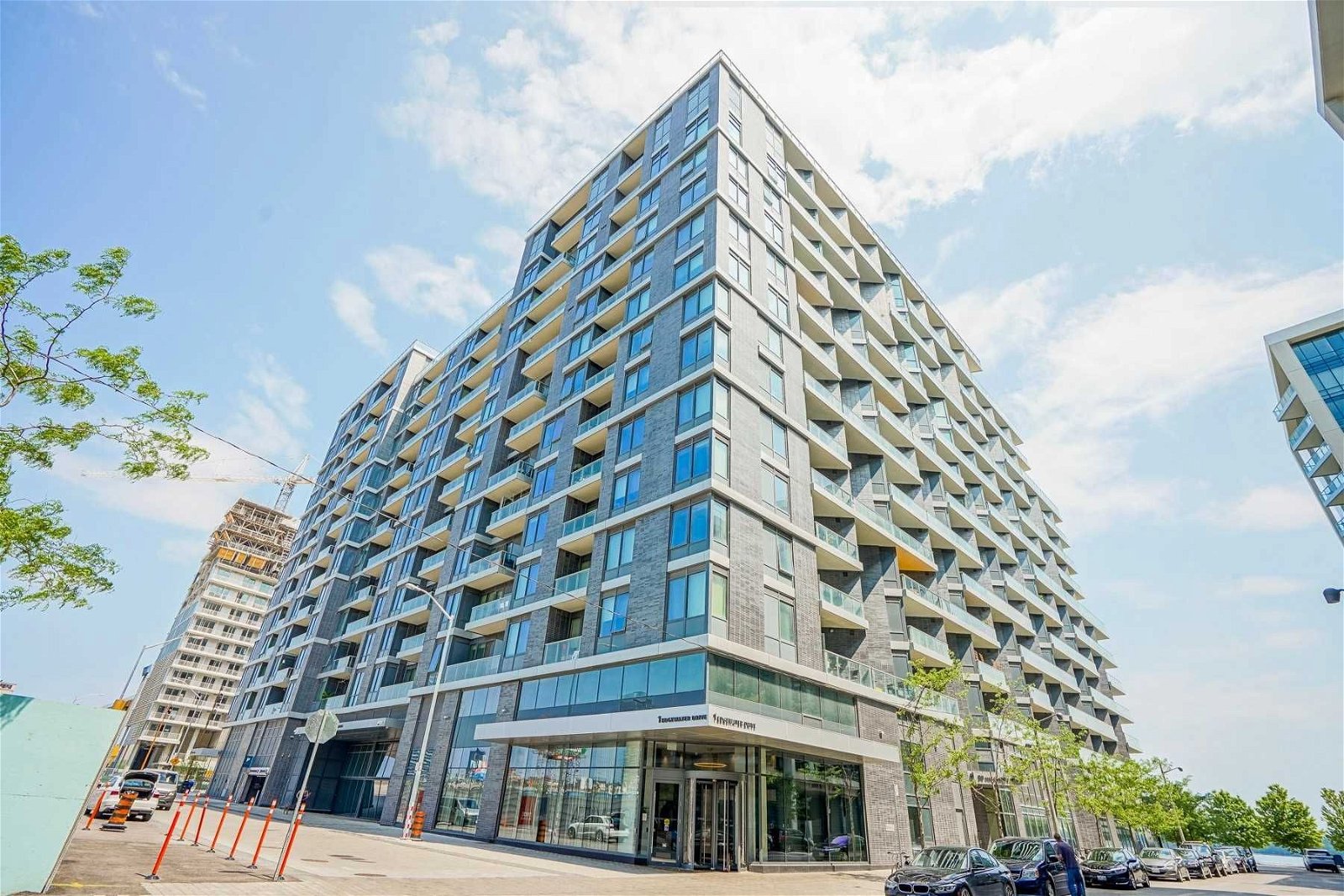
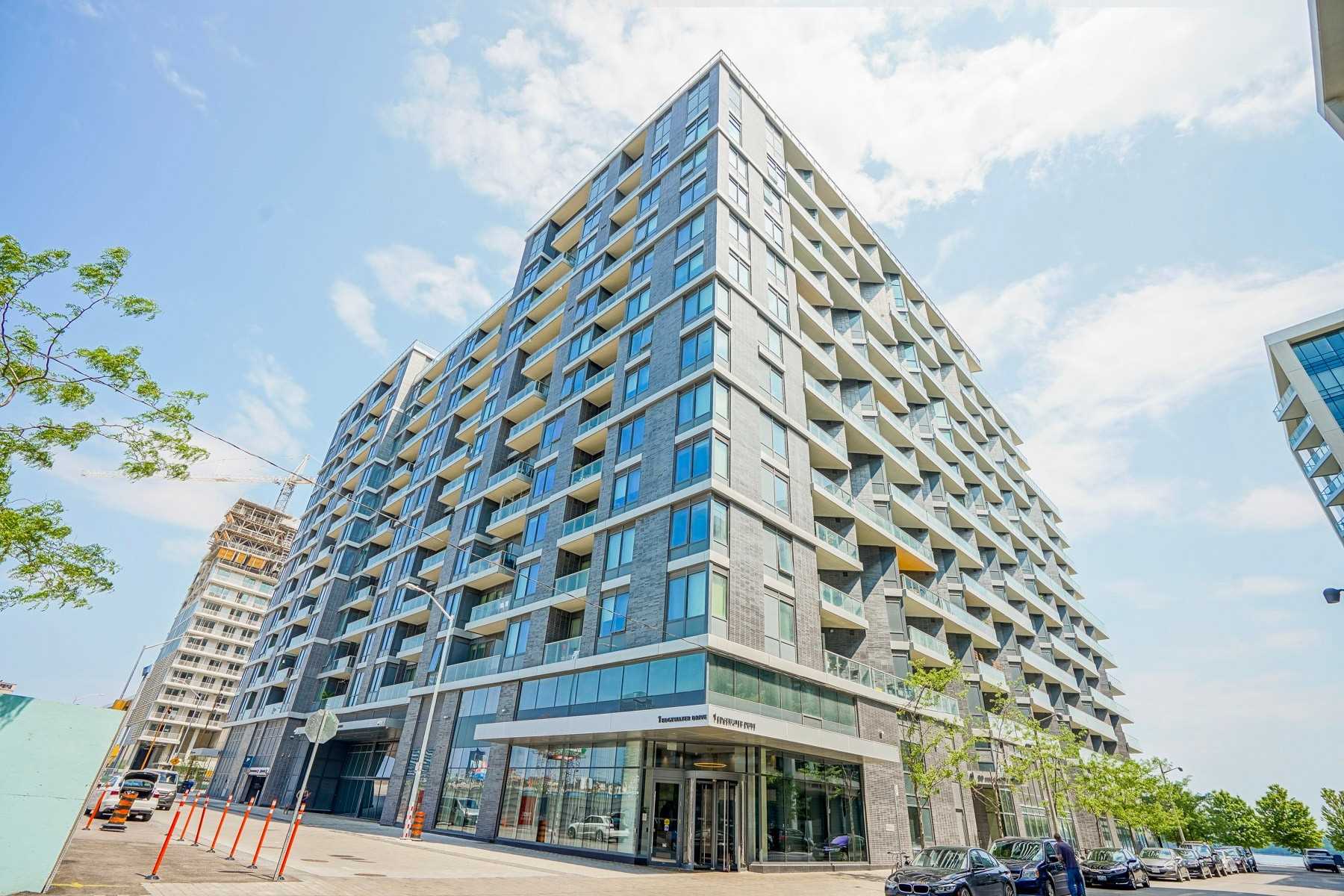
The word "spectacular" keeps coming to mind when I think back to my showing at 1 Edgewater Dr Sky Penthouse #03 earlier this week.
In a sea of cookie-cutter condo units throughout the Downtown core, this penthouse stands out as a unique symbol of luxury situated along the eastern part of Harbourfront with stunning views of Lake Ontario.
This eye-catching building was built by Tridel (my favourite developer in Toronto) as a part of their new Bayside Toronto community which is comprised of three luxury condo buildings, all of which are LEED Gold Certified.
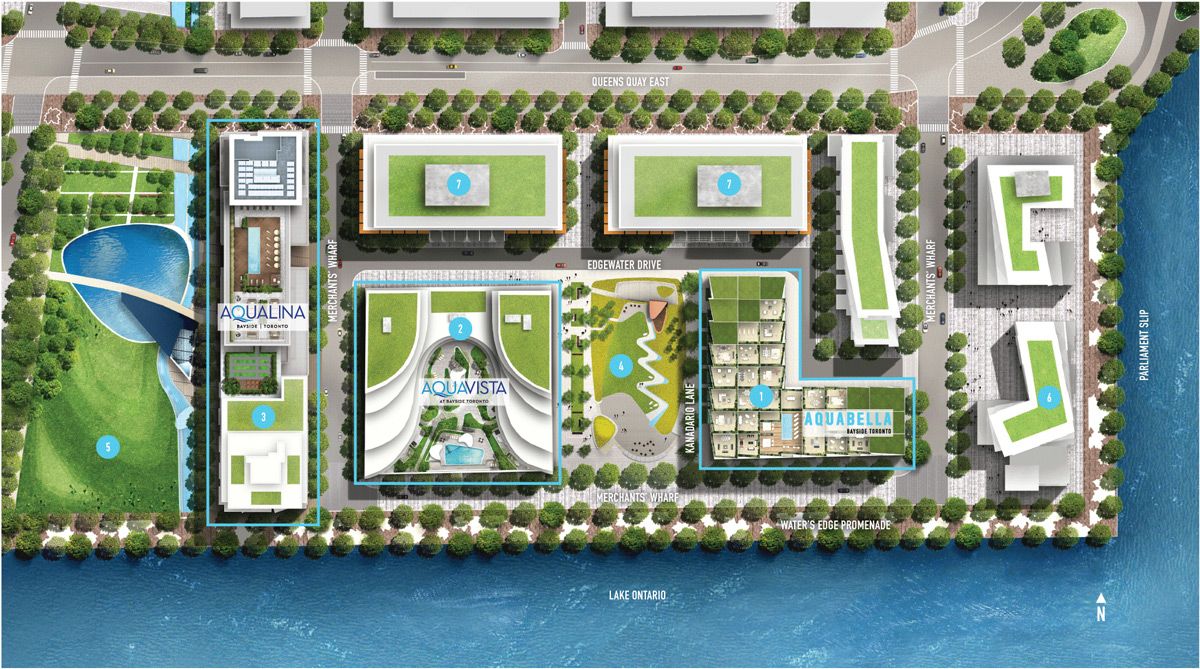
One of the most interesting aspects of this development is the attention to detail on making the neighbourhood have a sense of community.
All of this was achieved through thoughtful planning with features like small streets, a beautiful park, a library, educational facilities, a day-care & a tree-lined walkway directly along Lake Ontario.
While the building is nestled away in its own little community, you have easy access to Sherbourne Commons, Sugar Beach, Distillery District, St. Lawrence Market + all of the Downtown core.
The Unit
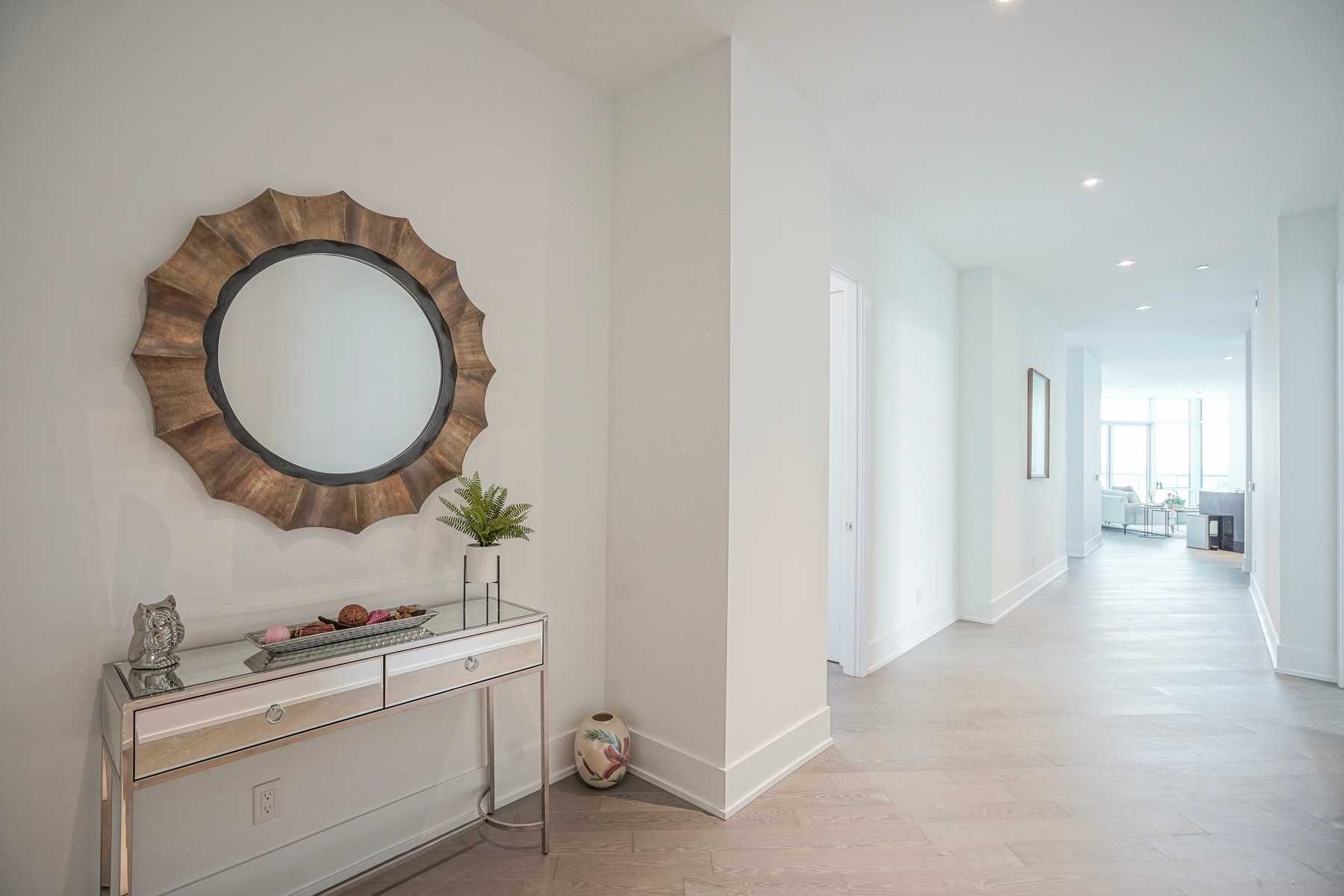
Located on the Sky Penthouse level, you are welcomed into the unit with a wide hallway that stretches all the way out to the living/dining/kitchen area.
While this could be seen as a bit of wasted space, it actually serves a very important purpose in allowing the natural light being captured from the south, east & west-facing windows into the rest of the condo.
This ultimates creates a bright, inviting atmosphere even on dreary grey days.
Master Bedroom
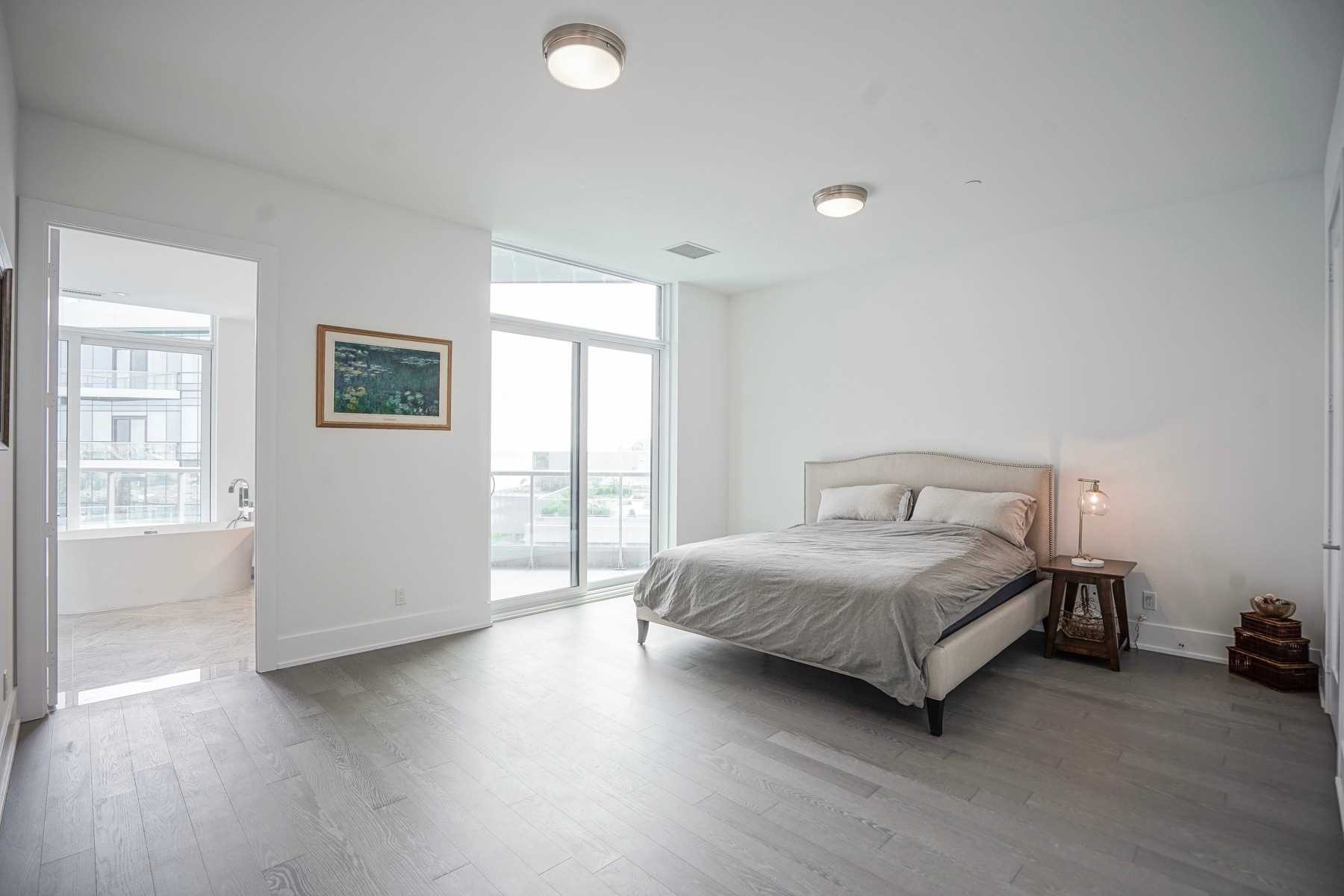
It's quite easy to forget you're actually in a condo upon entering the master bedroom due to it's immense size that easily swallows up a king-size bed.
You can easily fit all your clothes in the three large closets with plenty of additional space should you want to bring in an extra dresser or two.
As the room is west-facing, it captures a ton of natural light in the afternoon/evenings via its two large balconies with floor-to-ceiling windows.
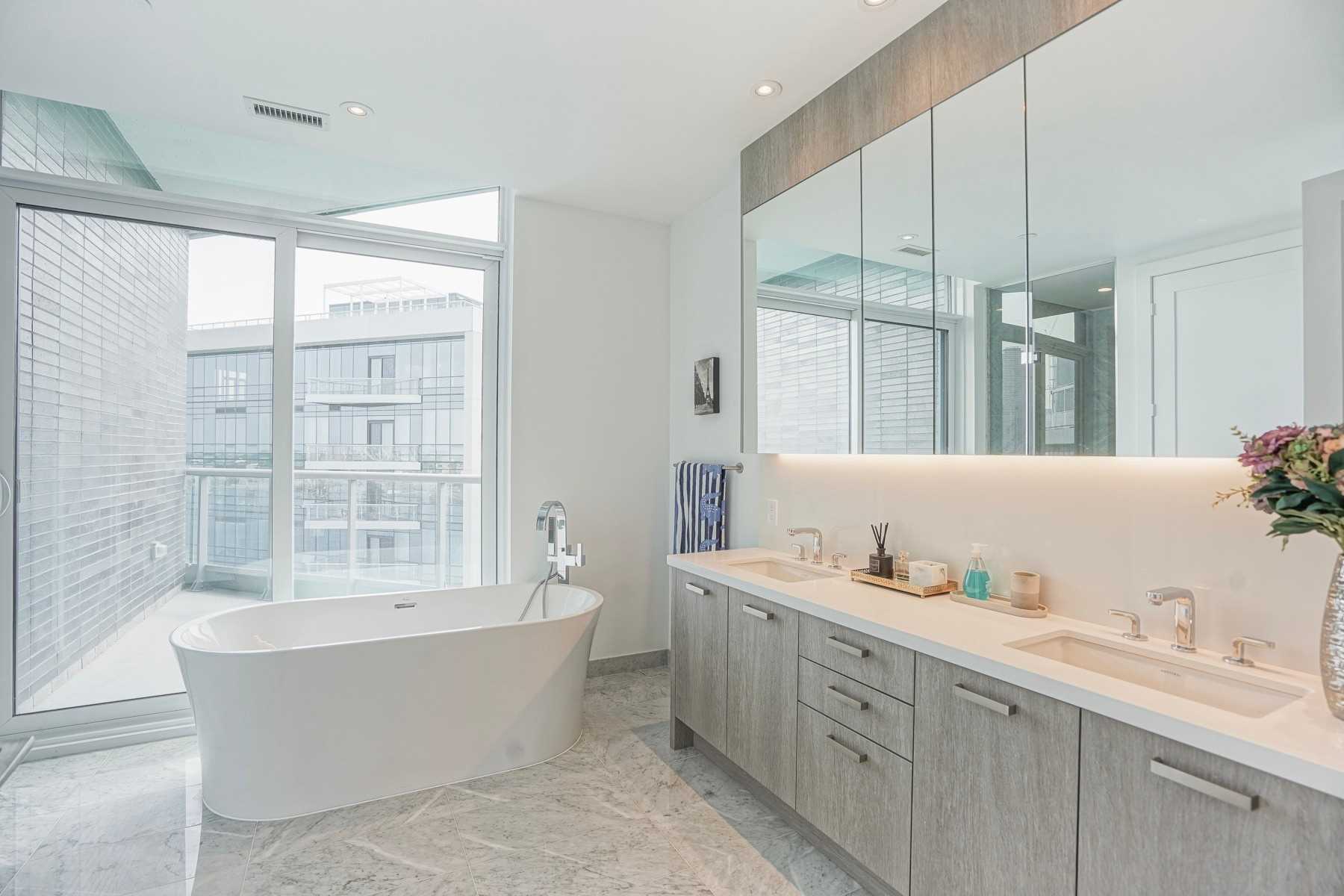
The 5-piece ensuite features a large double vanity, 5ft soaker tub, toilet with privacy door & a good size shower.
What's really cool about this bathroom is that one of the balconies is situated directly beside the bathtub so you can have a view of Lake Ontario while you soak in the suds.
2nd Bedroom
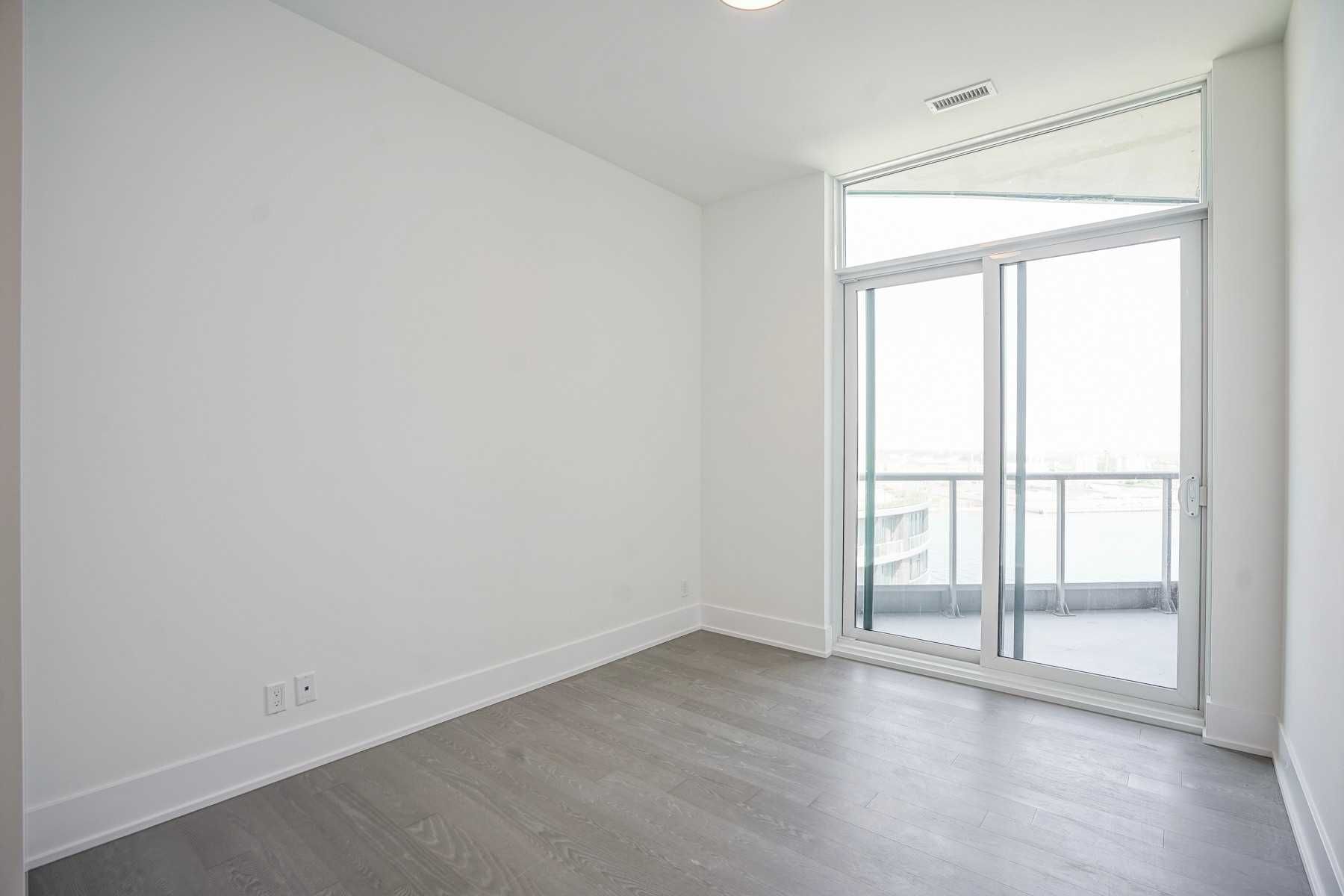
Located on the other side of the hallway from the master suite is the 2nd bedroom which offers a great amount of space in addition to a large closet, a private east-facing balcony and a 3-piece ensuite.
A point of the developer was that each room should have some exposure to Lake Ontario and this one arguably has the best views in the condo if you were laying in bed.
3rd Bedroom
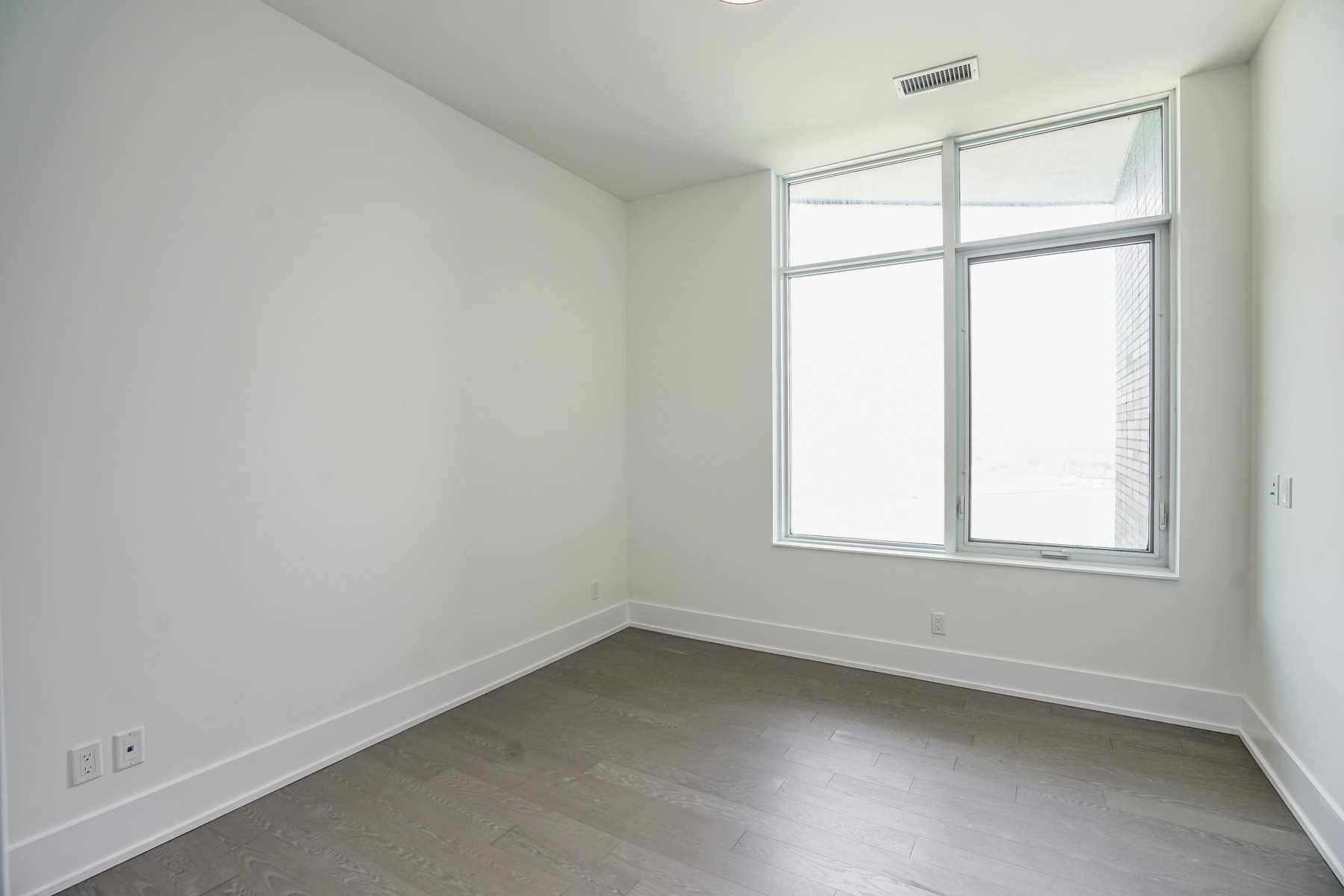
After making your way further down the hallway, you'll reach the third bedroom on the east-side of the unit which boasts a large walk-in closet & a private 3-piece ensuite.
This is the only bedroom in the condo that doesn't have a balcony, however you do have a 3/4 length window which offers some beautiful views of the lake & future Portlands area.
4th bedroom / office
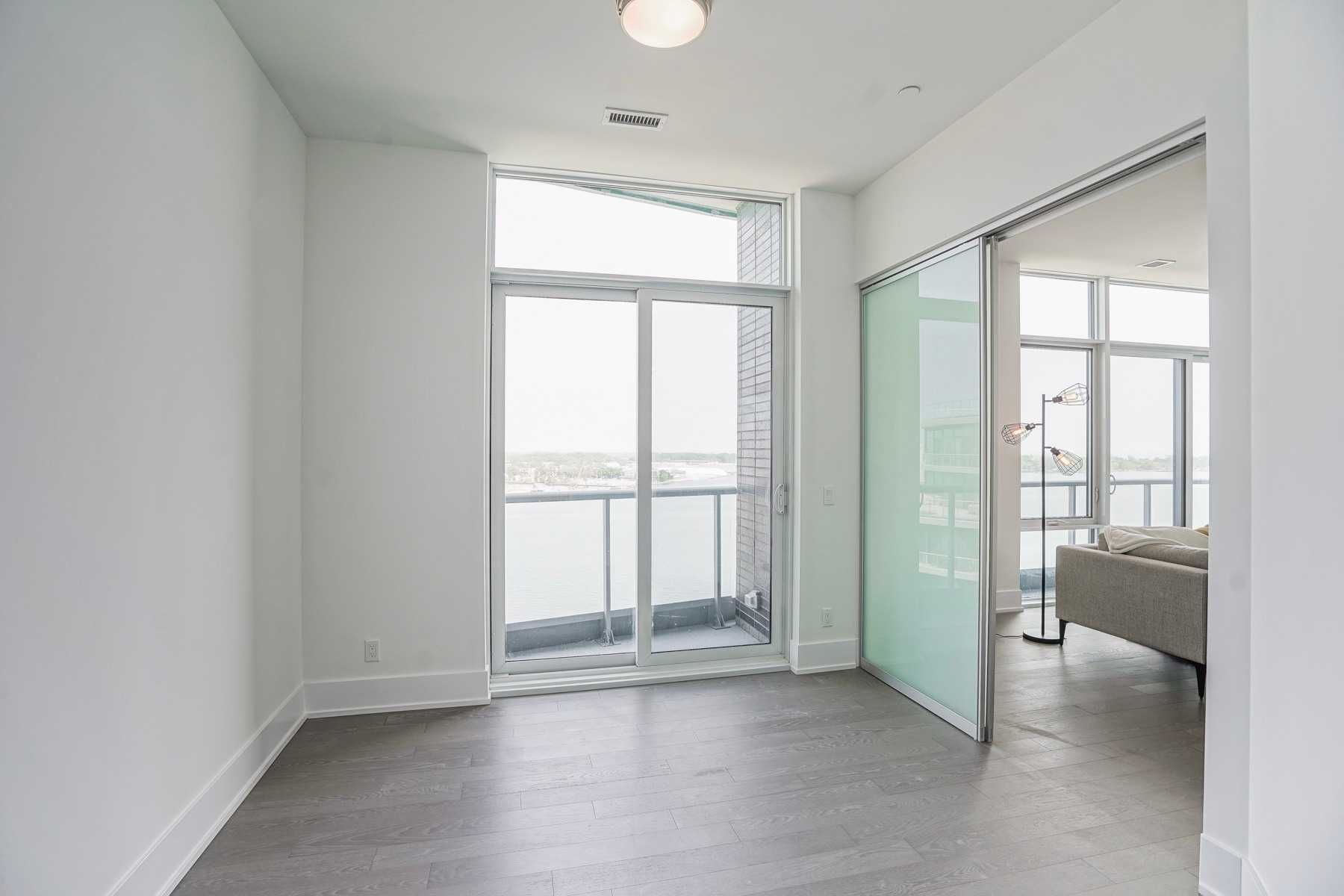
Just adjacent to the third bedroom, you'll find the office/4th bedroom which is smaller than the other rooms, however it does still offer its own private balcony.
While the exterior of the building offers a sweeping, curved appearance, they have done a fantastic job at keeping the interior space extremely functional with traditional square & rectangular rooms.
While this may seem like common sense, it's astounding how many condos in Toronto will sacrifice all of their interior space to satisfy the exterior appearance of the building.
Living Room / Kitchen
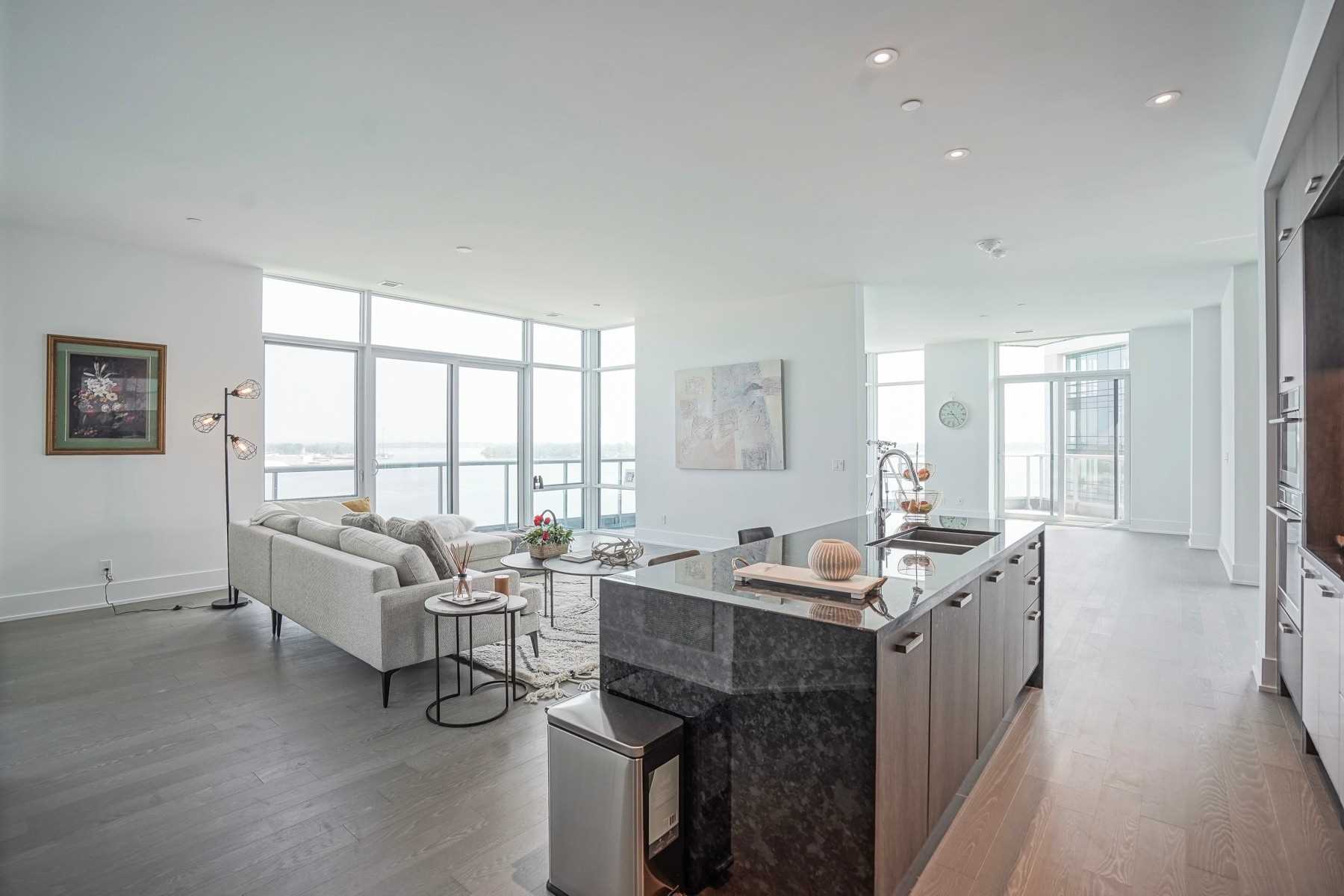
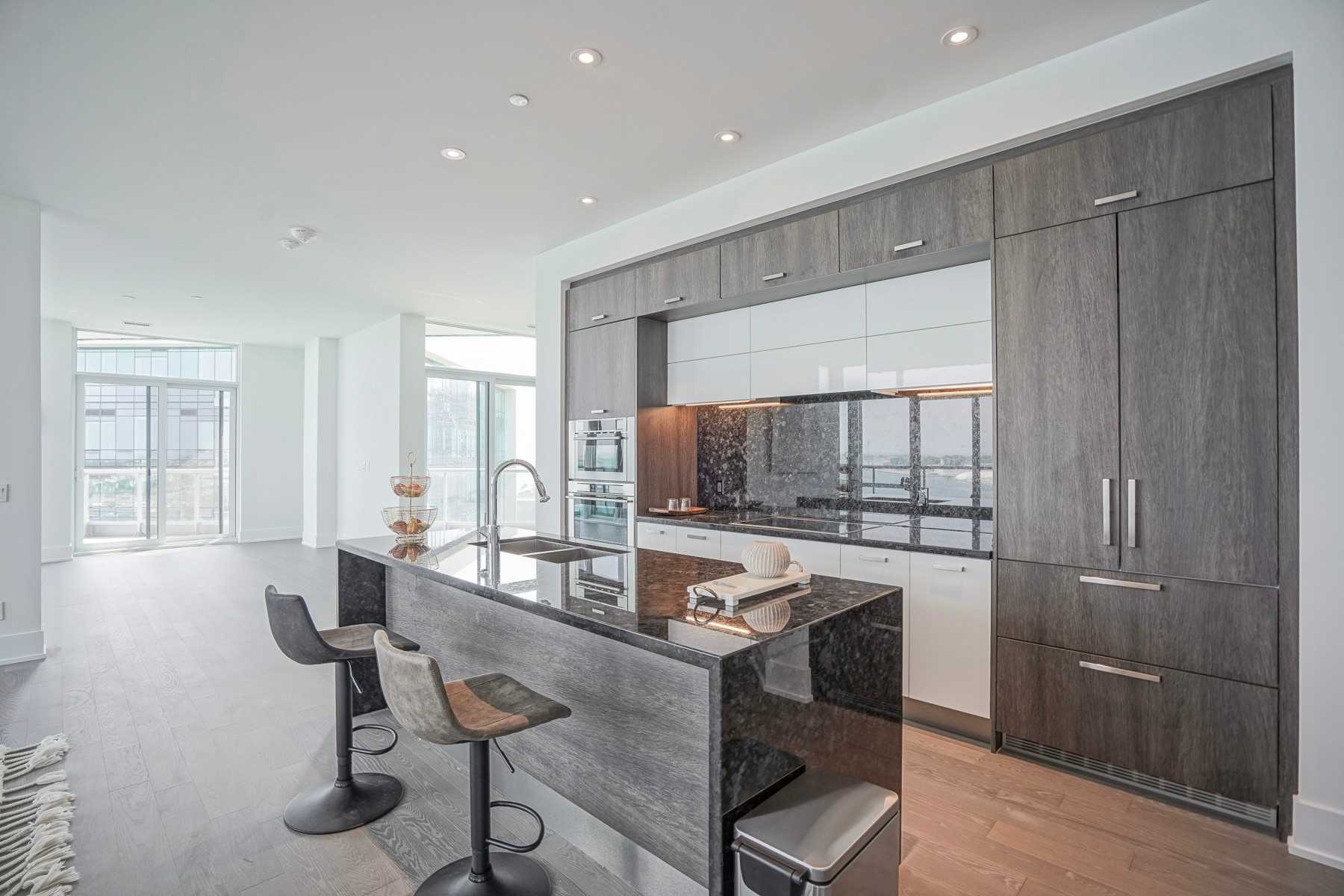
The expansiveness of the unit instantly hits you upon entering the living room / kitchen as it features windows on all sides which offer mainly unobstructed views of Lake Ontario.
On top of this, you have another balcony situated directly beside the living room which offers panoramic views of Lake Ontario & Centre Island.
In the kitchen you have a waterfall edge island that boasts a double sink, dishwasher, storage cabinets & an eat-in counter.
Over against the wall, we have additional storage & counter space plus a Liebherr French Door Refrigerator that blends in with the cabinetry along with an AEG electric ceramic stovetop and wall-mounted oven.
With such an open concept floor plan, you could either keep the living room configured as they currently have it positioned or you could actually switch this into a dining room with the ability to fit a very large dining table, perfect for entertaining (COVID restrictions allowing).
Dining Room / + Den
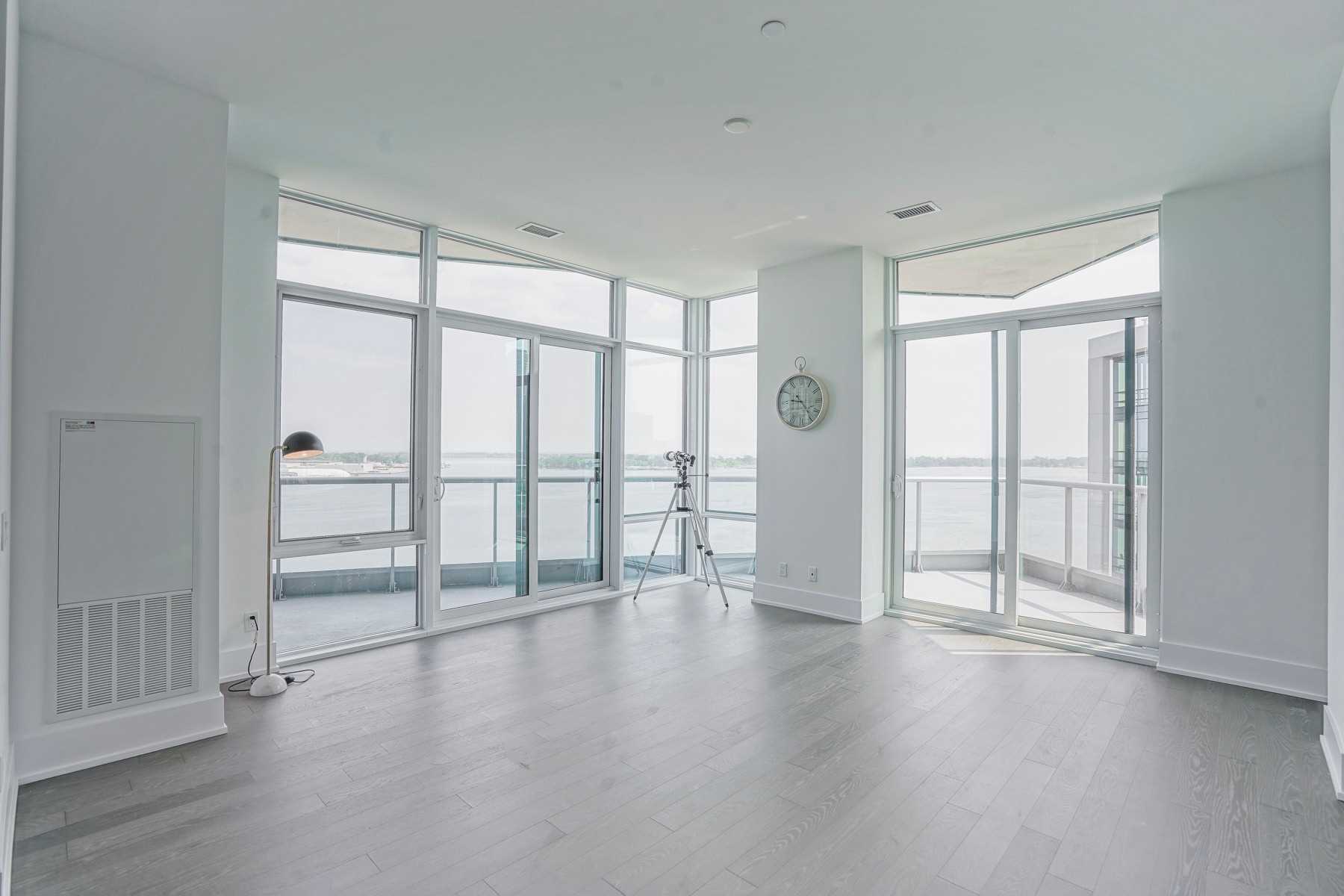
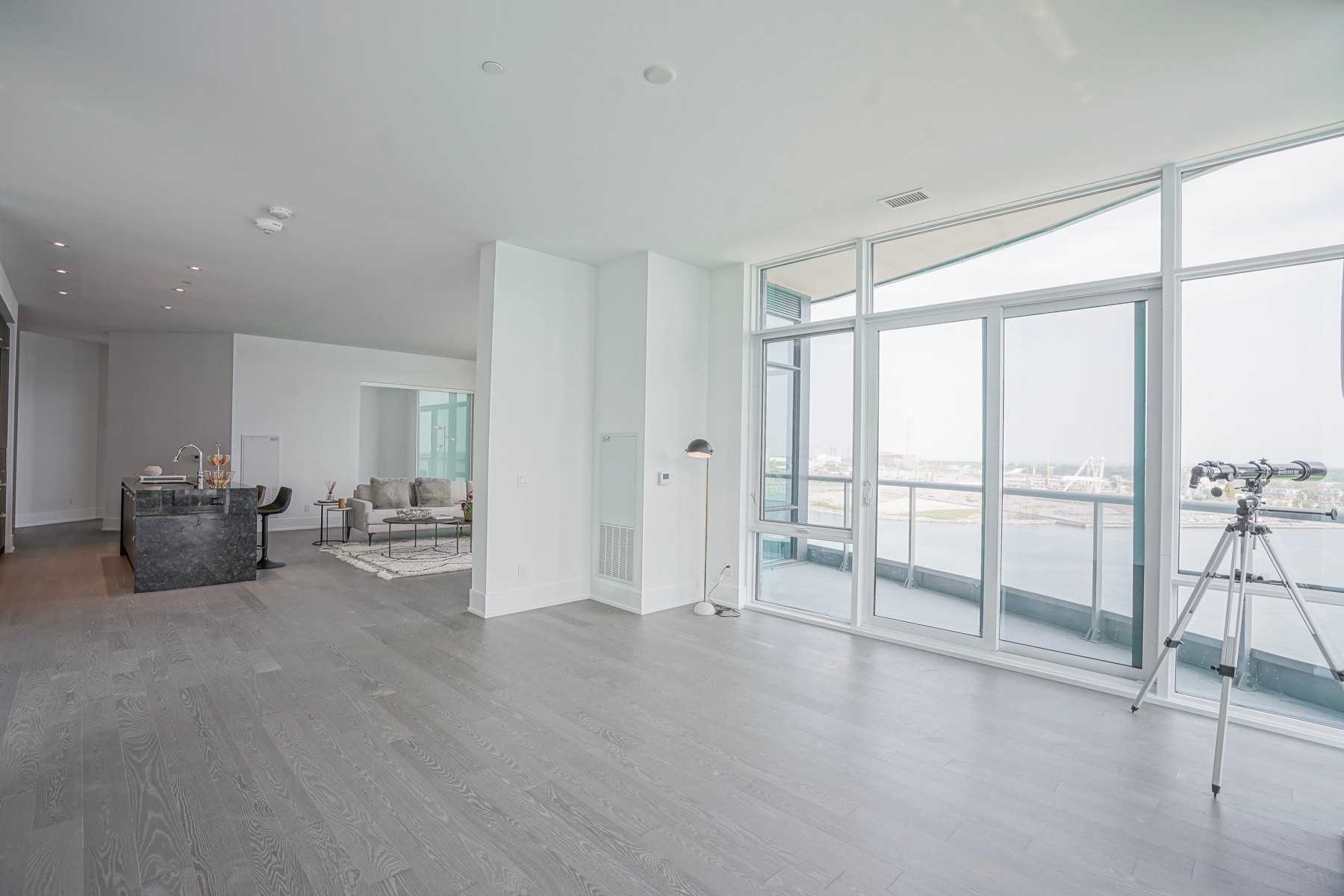
In my opinion the most eye-catching part of the unit is the dining room / den that features 3 large balconies that bring in light from the east, south & west side of the condo.
Having such an expansive space to work with offers numerous possible configurations that allow you to customize the space to exactly how you want to live in it.
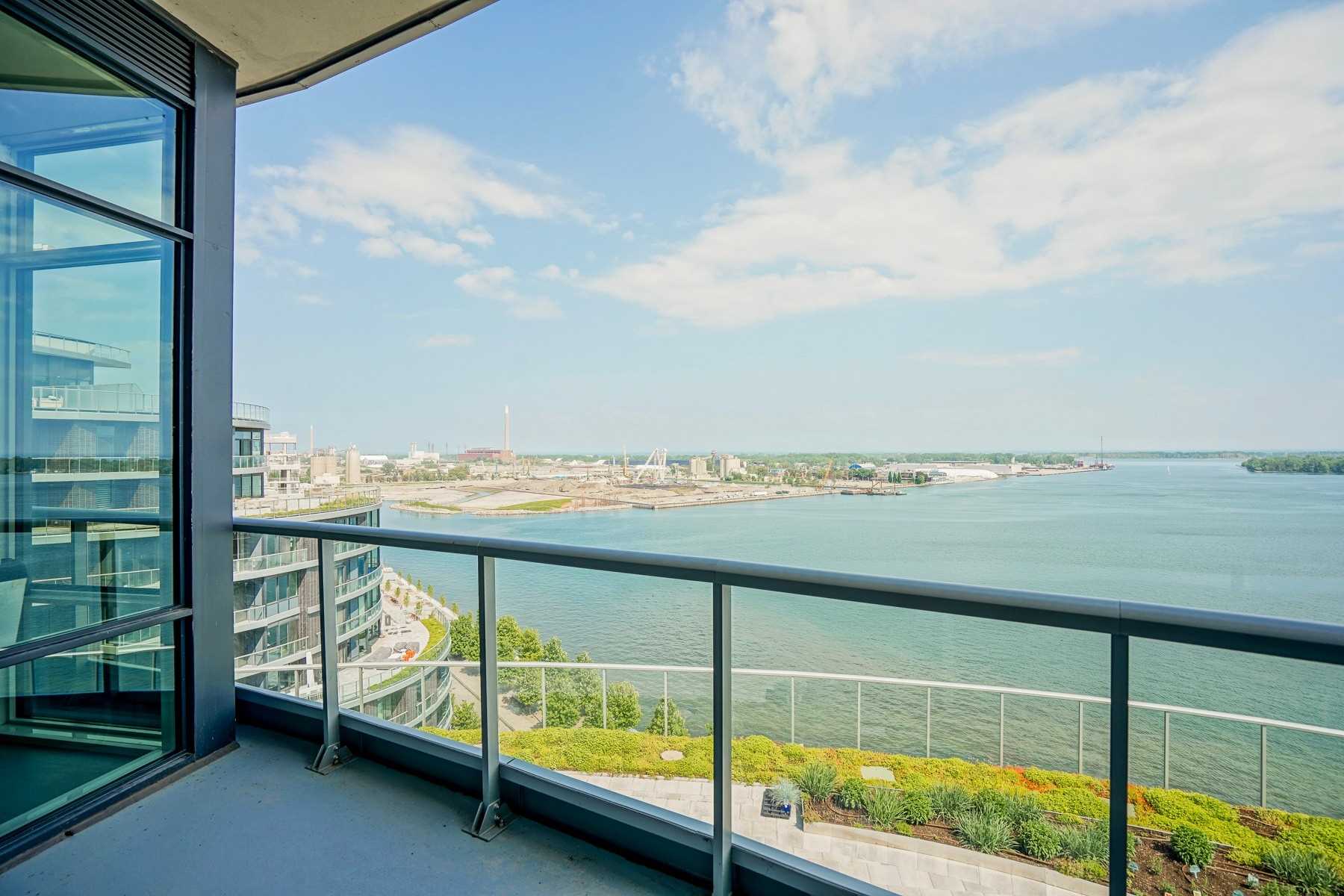
If this were my condo, I would make this larger space my living room with a wall-mounted TV on the southern wall (currently where the clock is located) and then have a u-shaped seating area that would be facing out towards the spectacular views.
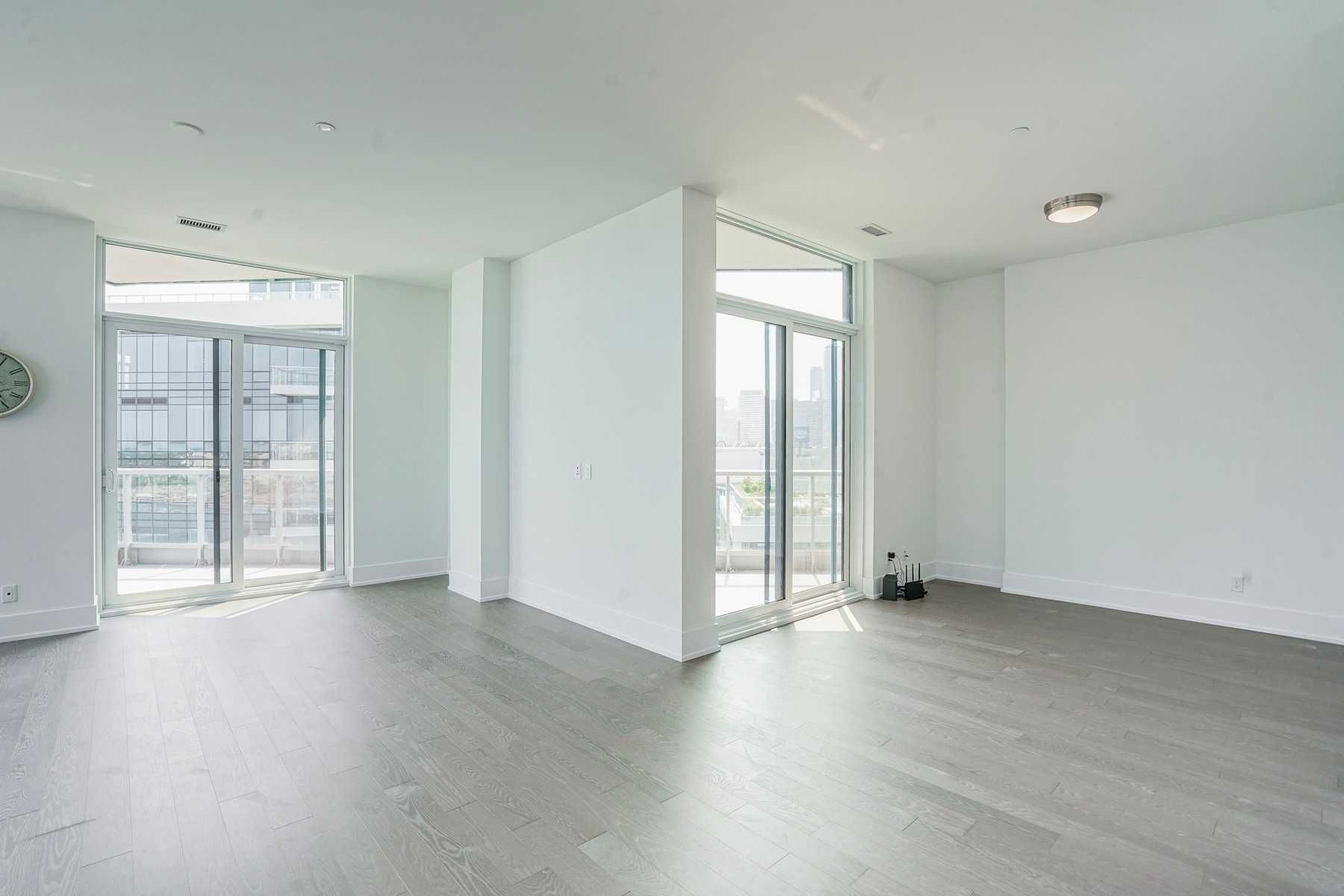
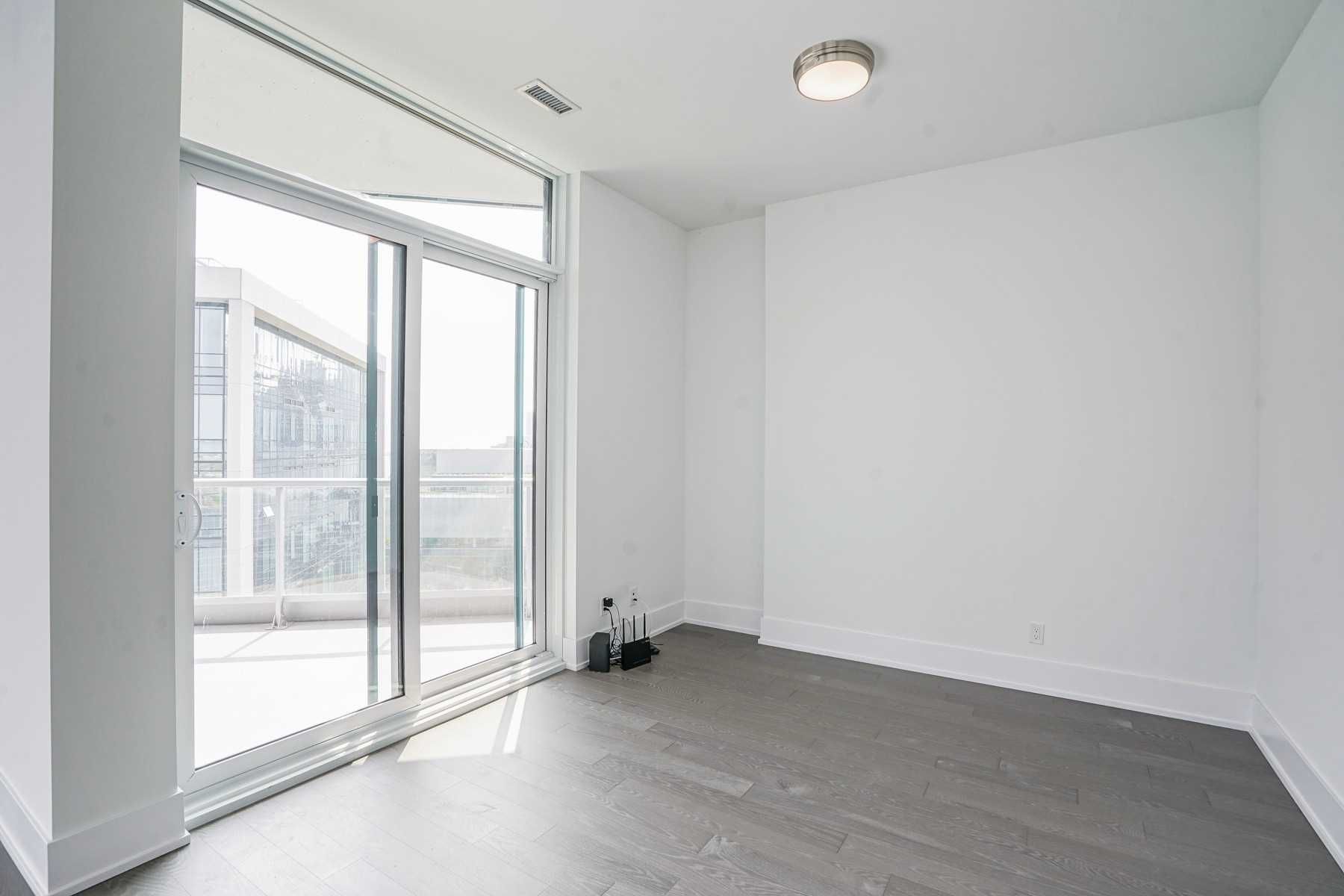
You could either then position the den as an office space or get creative & turn this into a workout/yoga room.
4th Bathroom / Laundry
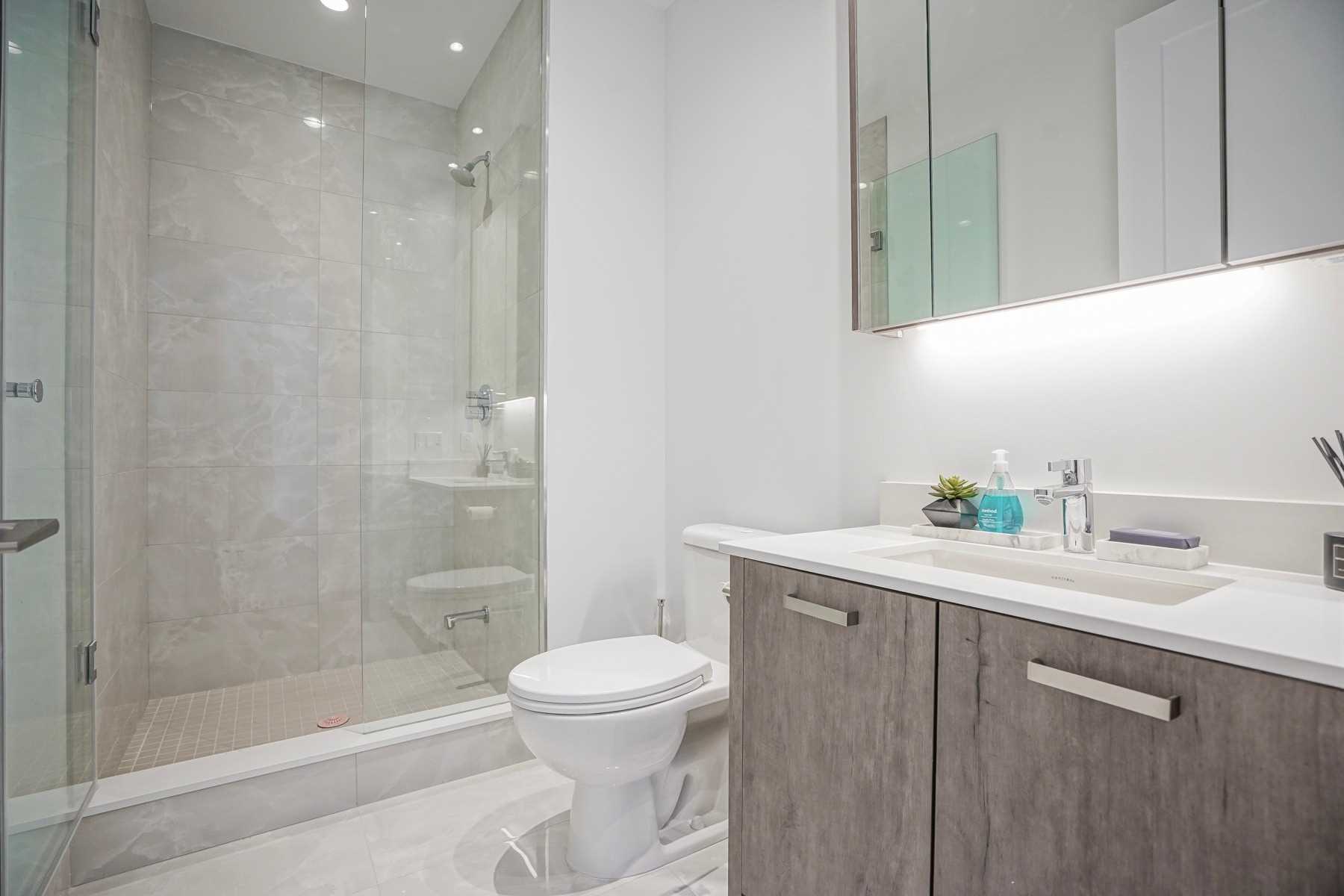
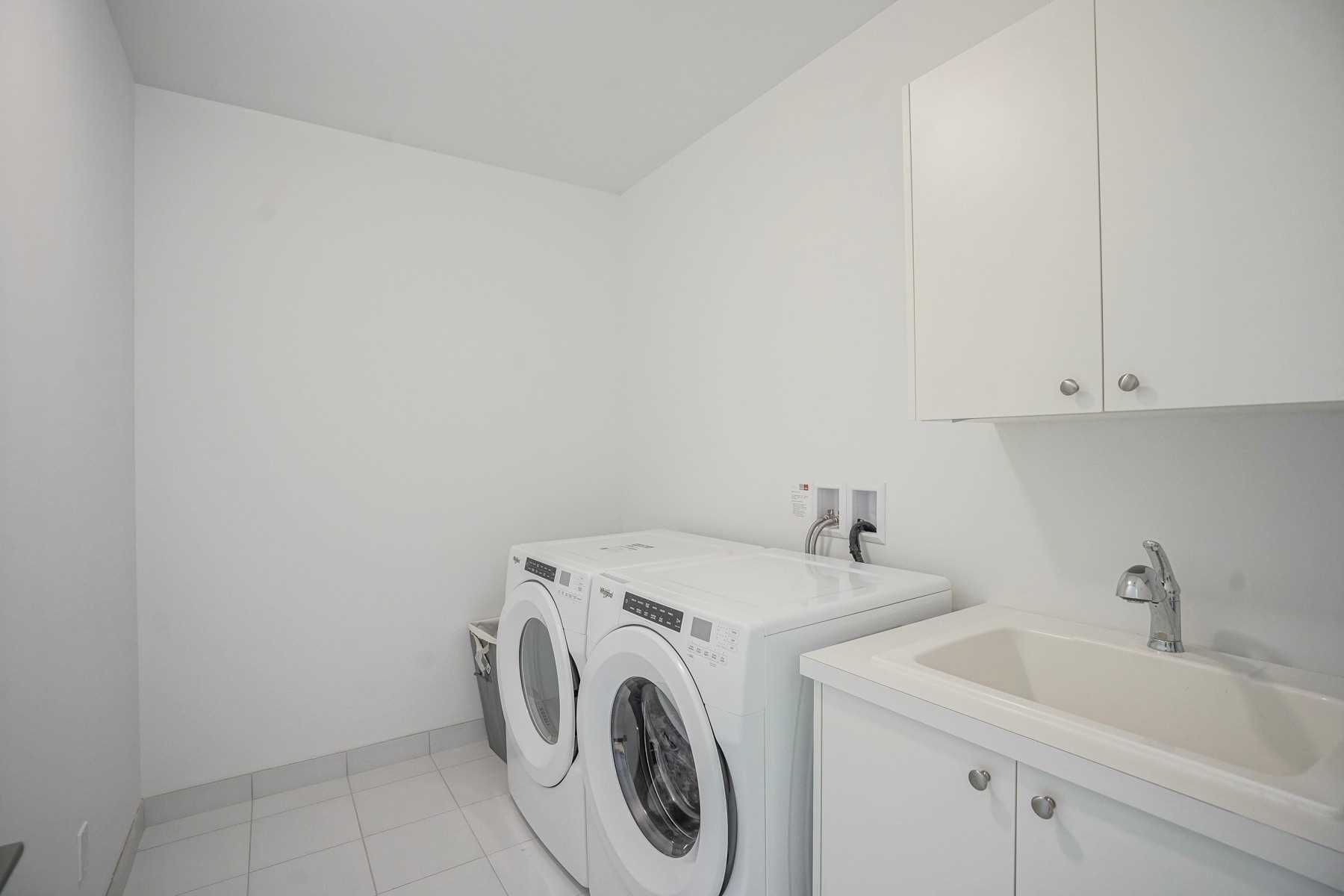
Located just before the kitchen on your way from the entry hallway, you'll find the 4th bathroom which offers a good size vanity, toilet & shower.
This is positioned directly beside the laundry room which has a ton of space for additional storage shelves/cabinets should you want to install any.
The Building
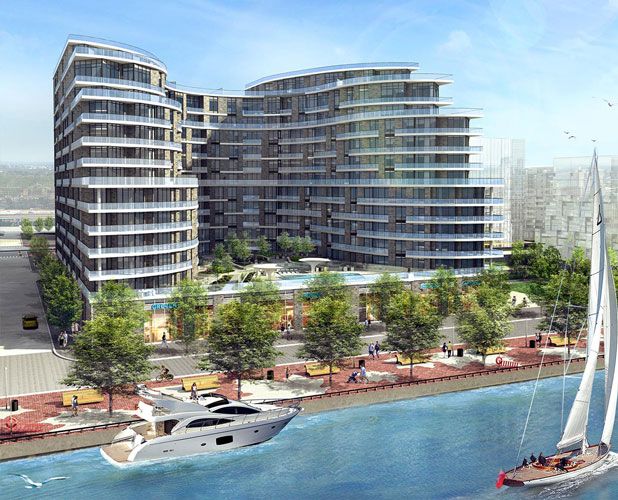
While the building was constructed by Tridel, it was actually designed by the acclaimed architecture firm based in Miami, Arquitectonica.
They are behind the designs for projects like the Bronx Museum of the Arts, the Inter Miami CF Stadium + numerous other projects around the world.
Amenities
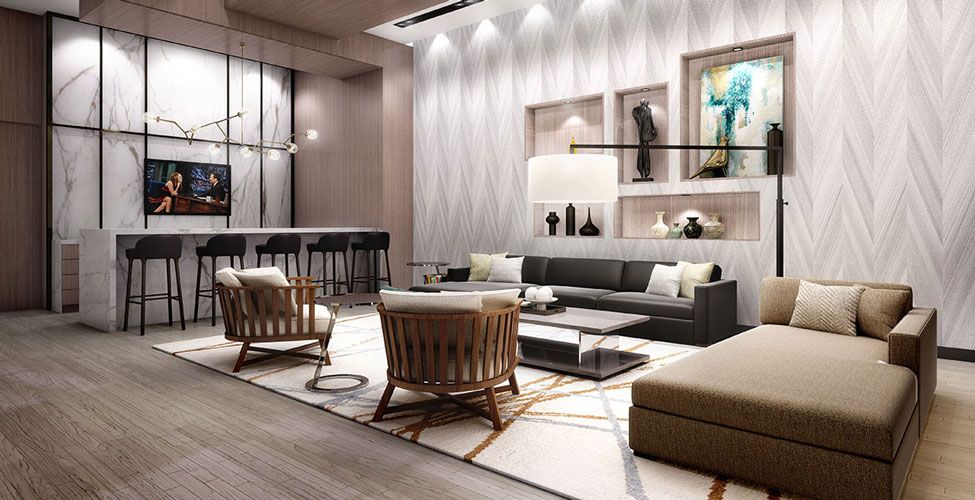
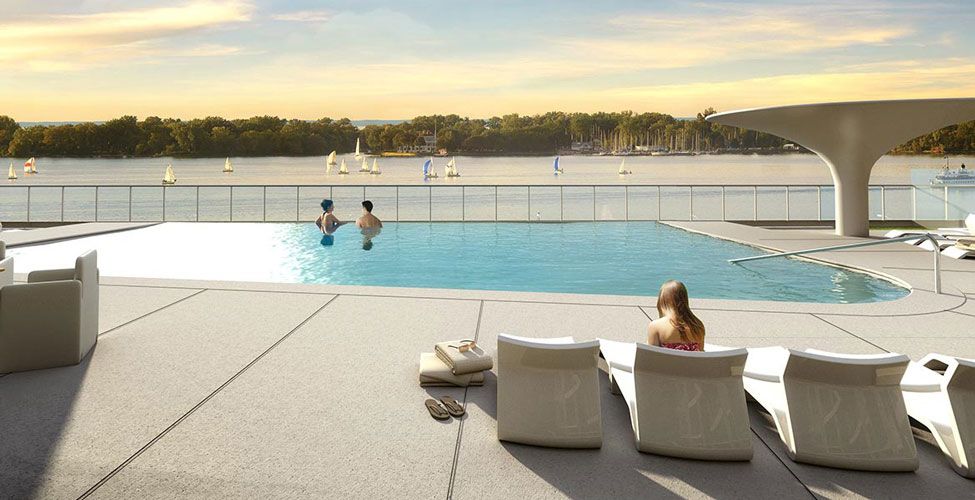
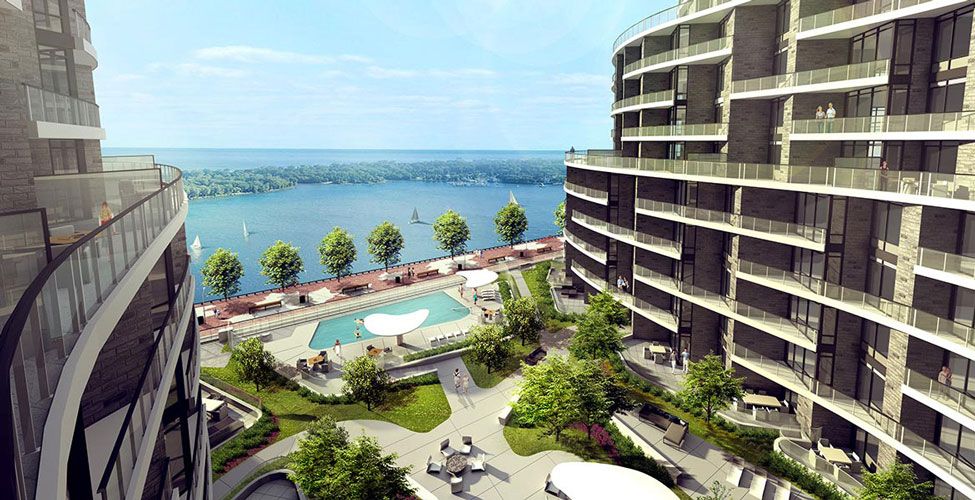
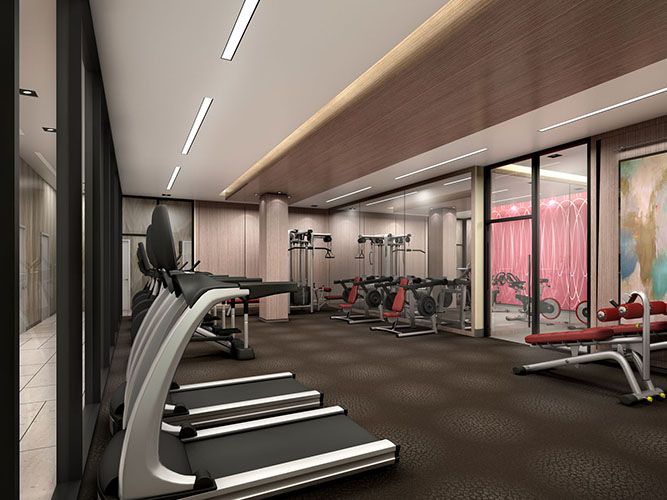
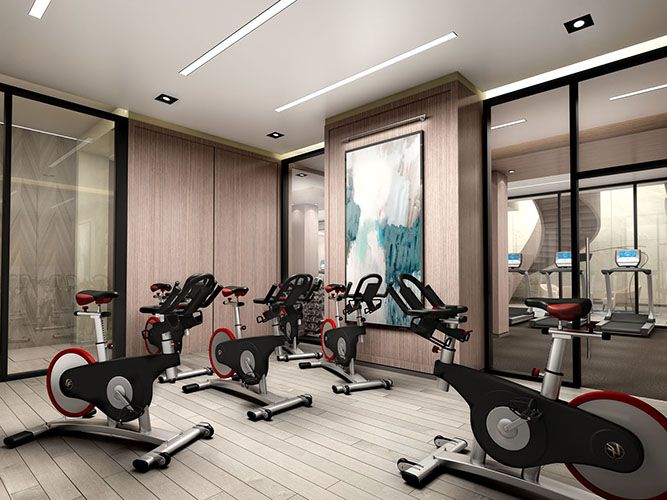
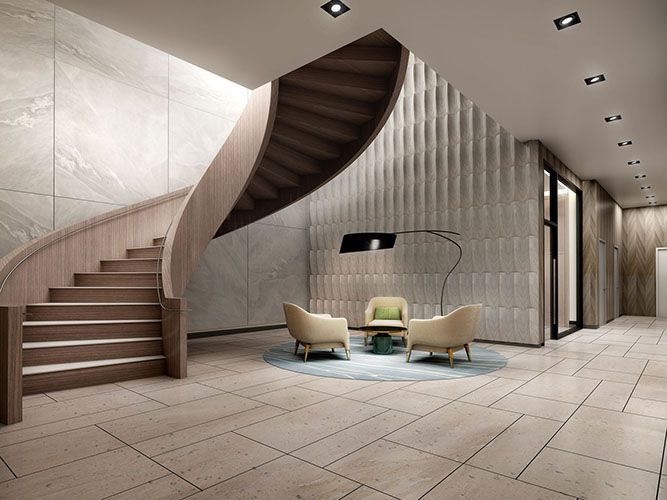
- Rooftop Infinity pool with sun deck
- Fire pits
- Concierge
- Fitness centre
- Top-of-the-line equipment
- Dedicated Spinning & Yoga studios
- His & Her's sauna
- Billiards lounge
- Bar
- Theatre room
Summary
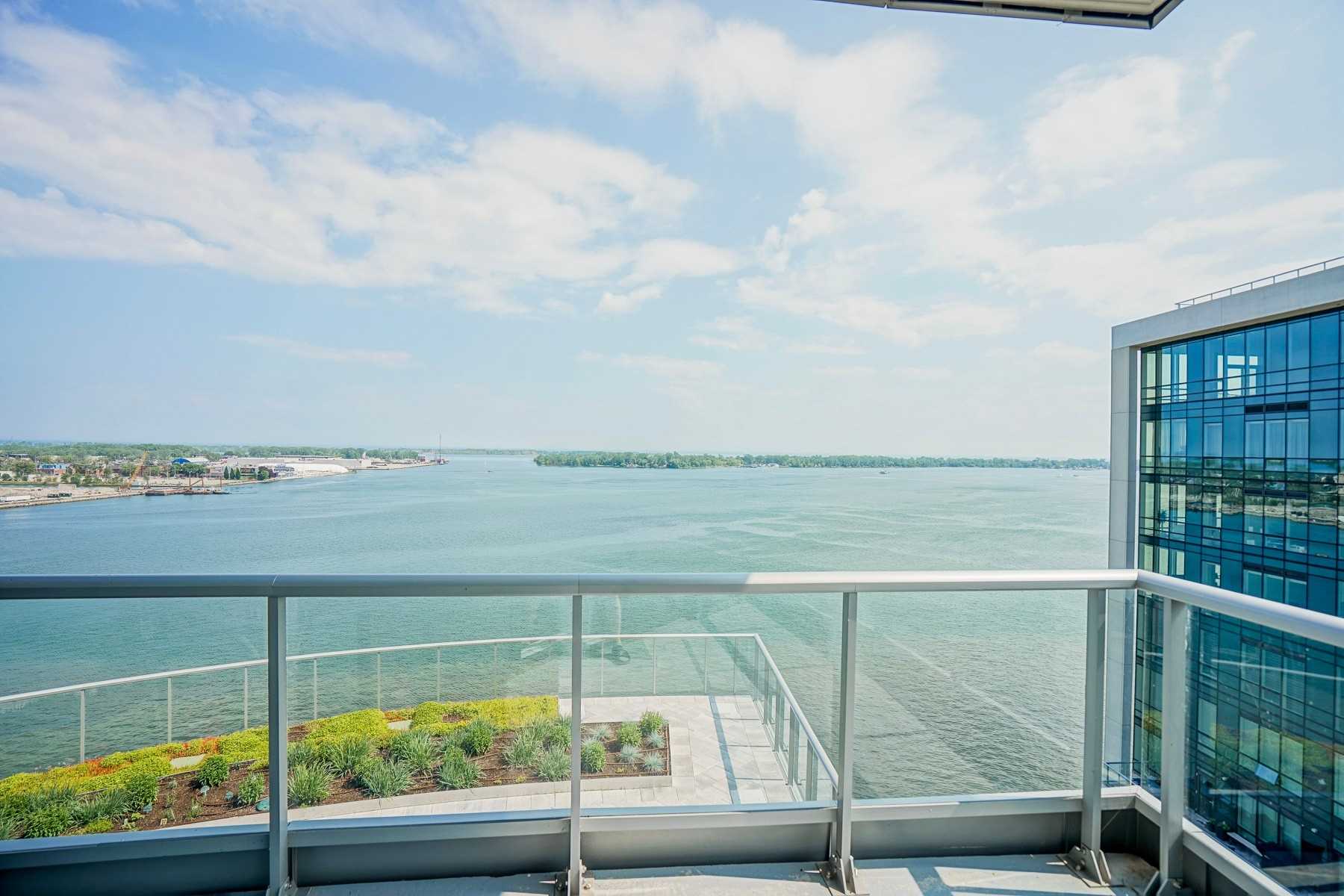
This was truly one of the most breath-taking units I've seen in quite a while & this mainly comes down to the fact that every little detail was meticulously thought out as to optimize the space around the phenomenal views of Lake Ontario.
By purposefully capturing light from the east, south & west sides of the condo, you are bathed in natural light from essentially sunrise to sunset.
The tasteful minimal design & open concept allow you to truly make the unit your own with various different configurations possible.
Potentially the best thing about this unit is that you will never lose your views of Lake Ontario as there is no land left to develop there (unless we start building on the water 😋).
What's your favourite part of this condo?
Let me know in the comments section below!
Rylie C.

Comments