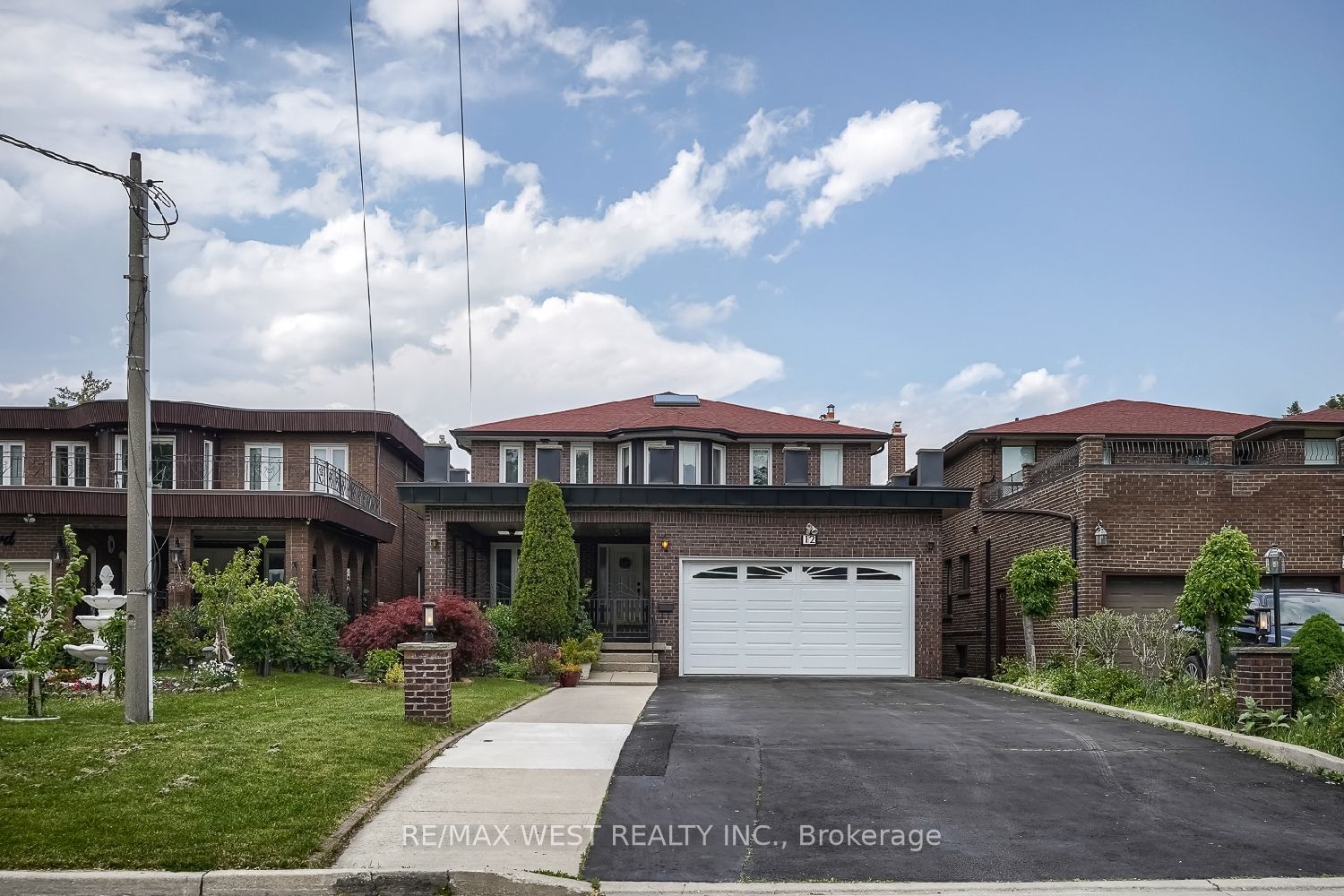$1,549,000
$*,***,***
5+3-Bed
5-Bath
3000-3500 Sq. ft
Listed on 6/11/24
Listed by RE/MAX WEST REALTY INC.
Welcome to this spacious 5-bedroom home, ideally suited for extended family living, and set on a premium 255-foot deep lot. As you step inside, you are greeted by a wonderful 2-storey foyer. The main floor features a large family-size kitchen with plenty of cabinet and counter space, perfect for preparing meals for large gatherings. Additionally, a summer kitchen is available for those extra busy times, making entertaining a breeze. The sunken family room featuring a wood-burning fireplace and a wet bar, is ideal space for relaxation and family time. A den provides a quiet space for work or study, while a main-floor bedroom is perfect for family members who prefer staying on the main floor rather than climbing the stairs each night. Completing the main floor are a spacious living room, a dining room, and a washroom. The second floor offers a comfortable sitting room overlooking the foyer, four generous-sized bedrooms, a bathroom, and a large storage room. The primary bedroom has its own ensuite bathroom. The basement has two separate apartments, each with its own private entrance. The first apartment includes two bedrooms, a kitchen, living room, and bathroom, while the second offers a bedroom, a kitchen, living room, a large storage room, and a bathroom. The separate living quarters provide privacy and flexibility for extended family members. Outside, the home features a large 24 ft x 15 ft covered front porch, perfect for enjoying your morning coffee or evening relaxation. The private driveway accommodates up to 6 vehicles and leads to a 2-car garage, ensuring lots of parking for family and guests. The massive backyard is very private, with mature evergreen trees. It also includes a large patio area and three garden/storage sheds. This home offers lots of space and versatility. Check the floor plans to see the full layout of this impressive home. This home is conveniently located near schools, parks, public transportation, and quick access to the highway.
Seller and Listing Agent do not warrant the legality of the two basement apartments.
W8426230
Detached, 2-Storey
3000-3500
10+8
5+3
5
2
Attached
8
31-50
Central Air
Apartment, Sep Entrance
Y
Brick
Forced Air
Y
$6,282.96 (2023)
255.17x42.79 (Feet) - As per deed
