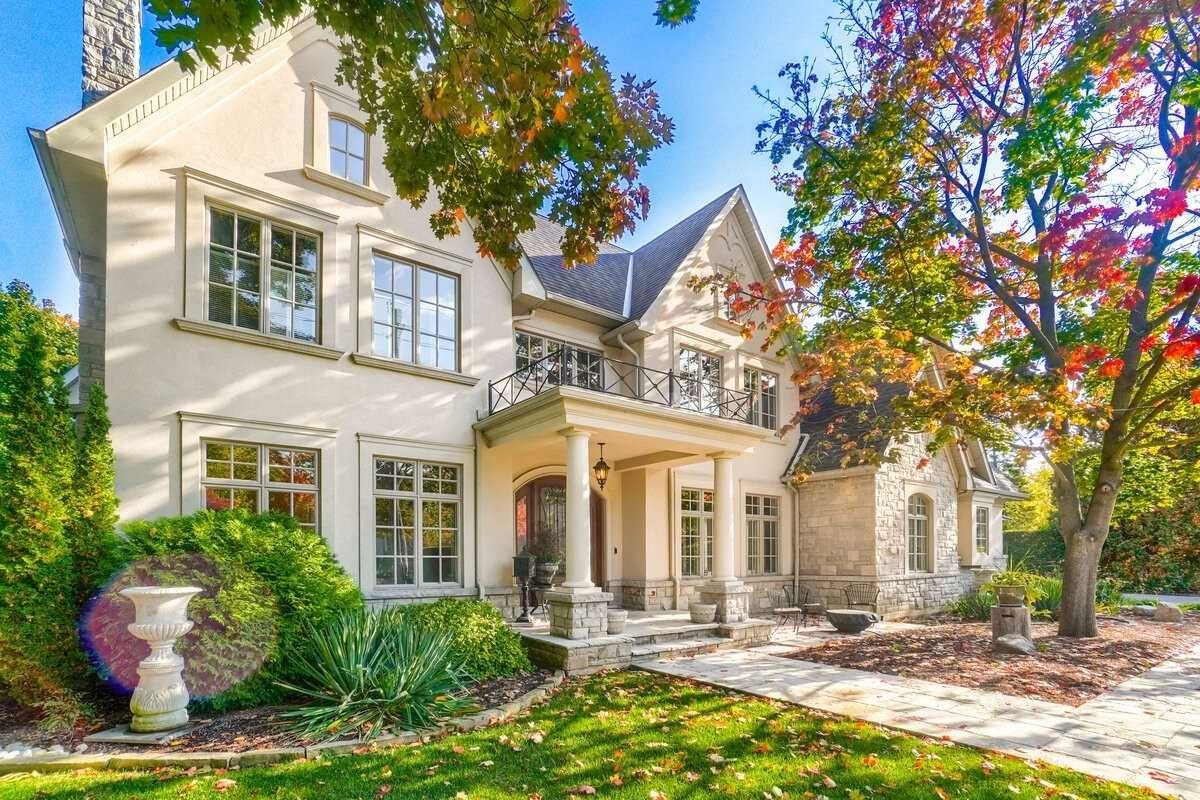$3,989,500
4-Bed
5-Bath
5000+ Sq. ft
Listed on 1/24/23
Listed by BETTER HOMES AND GARDENS REAL ESTATE SIGNATURE SERVICE, BROKERAGE
Unique & Luxurious Residence In The Superb Location Of Lorne Park! This Grandeur Home Boasts Over 6,000Sf In Living Space With Richly-Appointed Spaces Include Large Gathering Areas, A Bright Chef Eat-In Kitchen With Center Island, High End Appliances, Granite Counters. Spectacular Spacious Bedrooms, Two Master Suites With High Cathedral Ceilings & Ensuites, Large Entertaining New Lower Level With Study Room, Gym, Family Room & Open Wet Bar. Exquisite Finishes Includes Soaring Cathedral Ceilings, Detailed Millwork Spa-Like Baths W/Heated Floors, Brazilian Hardwood & Limestone Flooring Throughout, Custom Built-In Bookcases, Closet Organizers, Floor To Ceiling Fireplaces, Butler Pantry, Maple Staircase, Skylight. Oversized Driveway Fits 6 Cars & 2.5 Car Garage, Covered Back Porch, Professionally Care Free Landscape.
You'll Appreciate The Short Drive To Port Credit, Downtown To, Lake, Restaurants & Go Train. Walk To High Rated Schools, Min's To Tennis/Golf Clubs, Numerous Parks.
To view this property's sale price history please sign in or register
| List Date | List Price | Last Status | Sold Date | Sold Price | Days on Market |
|---|---|---|---|---|---|
| XXX | XXX | XXX | XXX | XXX | XXX |
| XXX | XXX | XXX | XXX | XXX | XXX |
W5878528
Detached, 2-Storey
5000+
11+4
4
5
2
Attached
8
Central Air
Finished, Full
Y
Y
Stone, Stucco/Plaster
Forced Air
Y
$18,254.23 (2022)
155.92x127.75 (Feet) - 127.77Ft X 174.45Ft X 55.67Ft X 156.02Ft
