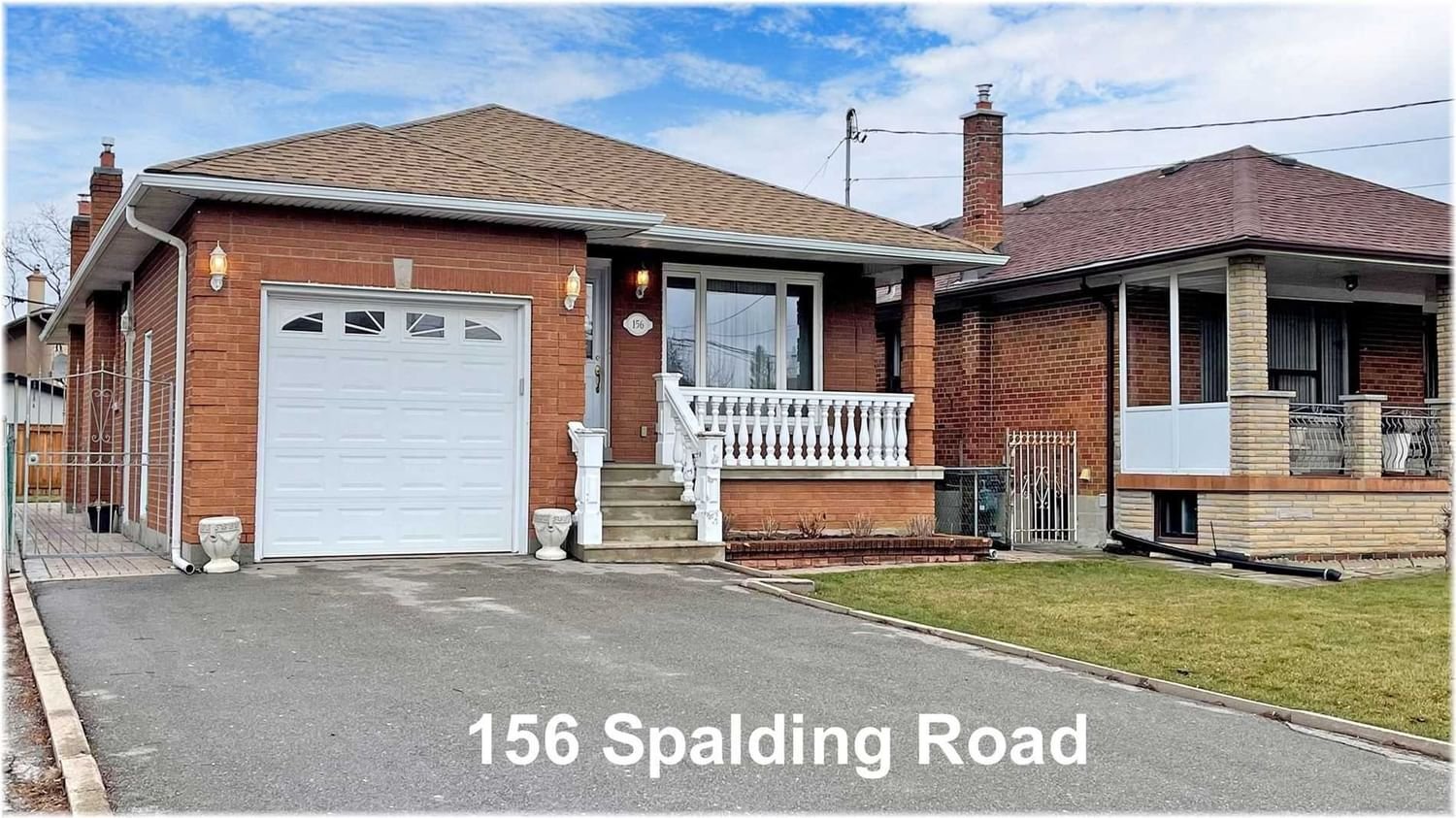$1,324,000
$*,***,***
3+0-Bed
3-Bath
1500-2000 Sq. ft
Listed on 1/24/23
Listed by SUTTON GROUP-SECURITY REAL ESTATE INC., BROKERAGE
Beautiful-Move In Ready-Custom Built (1993) Detached 3 Bedroom-3 Bathroom All Brick Bungalow-W/ Approx 3,500Sqft Of Living Space(Main Floor & Finished Basement)! Very Well Maintained-Super Clean & Bright Throughout. Spacious Main Floor Living/Dining Rooms, Family Room (W/ Gas Fireplace), Eat-In Kitchen (W/ Skylight) & All 3 Bedrooms-W/ Hardwood & Ceramic Floors Through-Out! Main Floor Re-Renovated Approx. 2008/09, Furnace 2010/11, Roof Shingles 2016/17. Huge Basement W/ High Ceilings, 2nd Kitchen, Separate Side & Rear Entrances, 4 Pc Bath, Gas Fireplace, Separate Laundry Room, Large Recreation Room-Easily Converted Into Great Income Potential And/Or 2 Family Home! Spacious Backyard-W/ Separate Garden Shed & Ample Space For Large Family Gatherings! Family Friendly Neighborhood-Steps To T.T.C, Future Go Train Station, Wilson Subway Station, Parks, Schools, Places Of Worship & Near Yorkdale Mall, New Humber River Hospital, Costco, Home Depot, L.C.B.O, Hwy 401/400/Airport & Wilson Heights!
2 Fridges, 2 Stoves, 1 Built-In Dishwasher, E.L.F's, Window Coverings, Forced Air Gas Furnace, Air Conditioning Unit, Water Softener, Garage Door Opener + 1 Remote Control, Central Vacuum Canister, 2 Gas Fireplaces & Backyard Garden Shed.
W5879025
Detached, Bungalow
1500-2000
7+4
3+0
3
1
Attached
5
Central Air
Fin W/O, Sep Entrance
Y
Y
Brick
Forced Air
Y
$4,834.29 (2022)
133.12x40.00 (Feet) - See Attached Survey.
