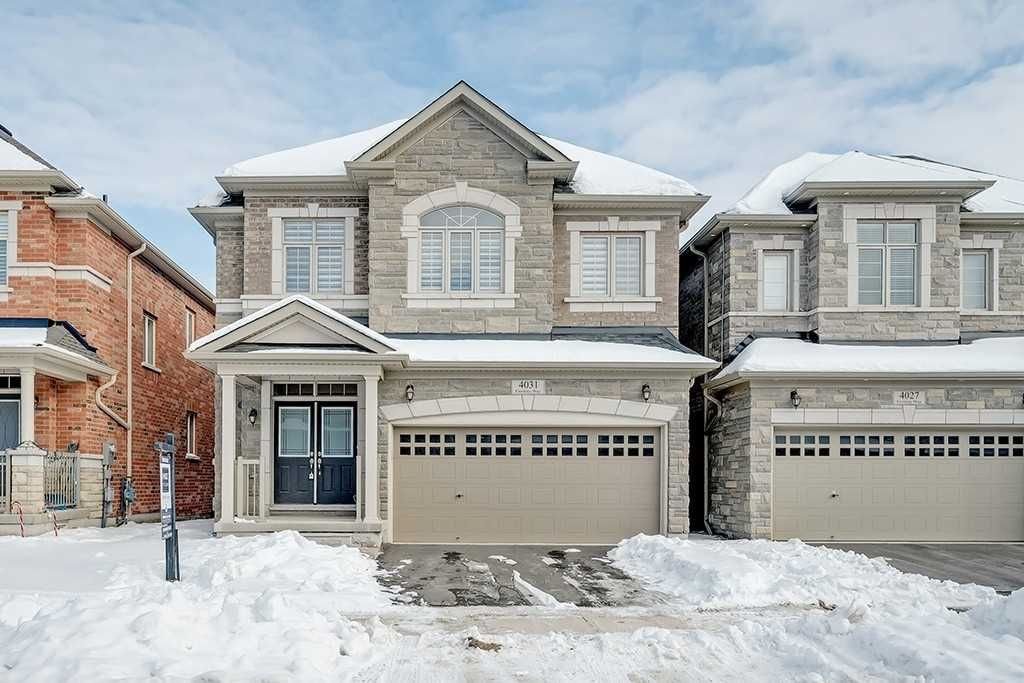$4,500 / Month
$*,*** / Month
4-Bed
5-Bath
2500-3000 Sq. ft
Listed on 2/3/23
Listed by RE/MAX HALLMARK ALLIANCE REALTY, BROKERAGE
Bright And Airy, Spacious 4 Bed -4.5 Bath Detached In Desired North Oakville's Glenorchy Neighborhood. Located In The High Demand In East Preserve. 9' Ceilings In Main Level. Open Concept. Cozy Family Room With Gas Fireplace. Main Level Office. Spacious Kitchen With Stainless Steel Appliances, Centre Island, & Breakfast Area Opens To The Inviting Family Room With Gas Fireplace. Master Bdrm With 5-Piece Ensuite W/ Double Sinks, Soaker Tub & Glass Shower. Three Additional Bathrooms All Have Their Own 4-Piece Ensuite. Bright, Spacious Kitchen With Ss Appliances, Center Island. Walk-Out To Fenced Backyard From The Breakfast Room. Close To Amenities And Easy Access To Highways.
Cable Tv, Garbage Removal, Heat, Hydro, Internet, Natural Gas, Snow Removal, Tenant Insurance, Water
To view this property's sale price history please sign in or register
| List Date | List Price | Last Status | Sold Date | Sold Price | Days on Market |
|---|---|---|---|---|---|
| XXX | XXX | XXX | XXX | XXX | XXX |
W5890453
Detached, 2-Storey
2500-3000
14
4
5
2
Attached
4
New
Central Air
Full, Unfinished
Y
Brick
N
Forced Air
Y
< .50 Acres
Y
