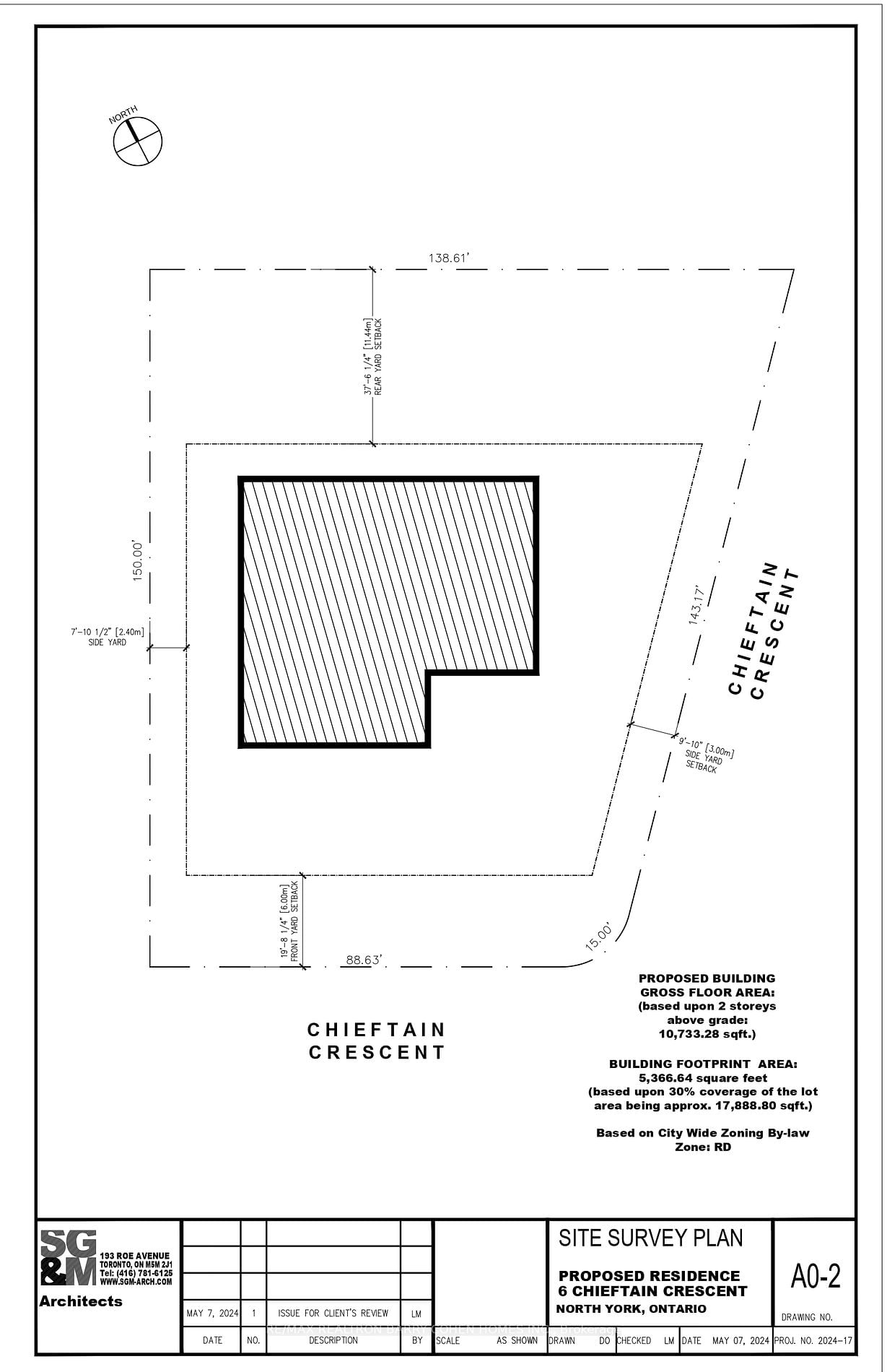$4,550,000
3+2-Bed
5-Bath
Listed on 5/15/24
Listed by RE/MAX REALTRON BARRY COHEN HOMES INC.
A Distinctive Secluded And Prestigious Crescent Residence In The Elite St.Andrews Neighbourhood. Build Your Dream Home Up To 10,700 SF Or Update. Architecturally Remarkable Ceiling Vaults And Unique Layout, 5-Bedroom Home Ideal For Entertaining And Family Living. Half-Circle Driveway With Two-Car Garage. Impressive Double-Height Main Floor With Beamed Ceilings. Sunken Formal Living Room With Vast Windows And Wood-Burning Fireplace. Sprawling Eat-In Kitchen With Walk-Out To Fenced Yard. Bright Formal Dining Room, Spacious Family Room, Media Room With Built-In Media Unit. Main Floor Primary Suite With Ensuite. Two Main Floor Bedrooms With Luxurious Five-Piece Semi-Ensuite. Fully-Equipped Lower Level Kitchen With Walk-Up Entrance. Expansive Lower Level Includes Wood-Burning Sauna, Two Bedrooms, Two Baths, Home Office, Living Room, And Entertainment Room With Wet-Bar. Spacious Backyard Oasis With Covered Patio And Mature Tree Canopies. Walking Distance To St. Andrews Park. Near Renowned Schools, Glendon College, And Granite Club.
Home Alarm System, Remote Garage Door Opener, Frigidaire Deep Freeze, Kenmore Fridge, Miele Cooktop, Thermadore Oven, Kitchen Aid Stove, Panasonic Microwave.
C8340102
Detached, Bungalow
9+5
3+2
5
2
Attached
6
Central Air
Finished
Y
Brick
Forced Air
Y
$18,433.00 (2023)
150.11x103.63 (Feet) - East Depth 143.18'. Rear Width 138.70'
