The word "wow" comes to mind as you enter 609 Avenue Rd UPH1.
As soon as you walk through the door, you're welcomed with a vista view of the city that seems to be at your fingertips.
But it's quiet. It's serene. It's bright. It's airy.
Is this home?
It could be!
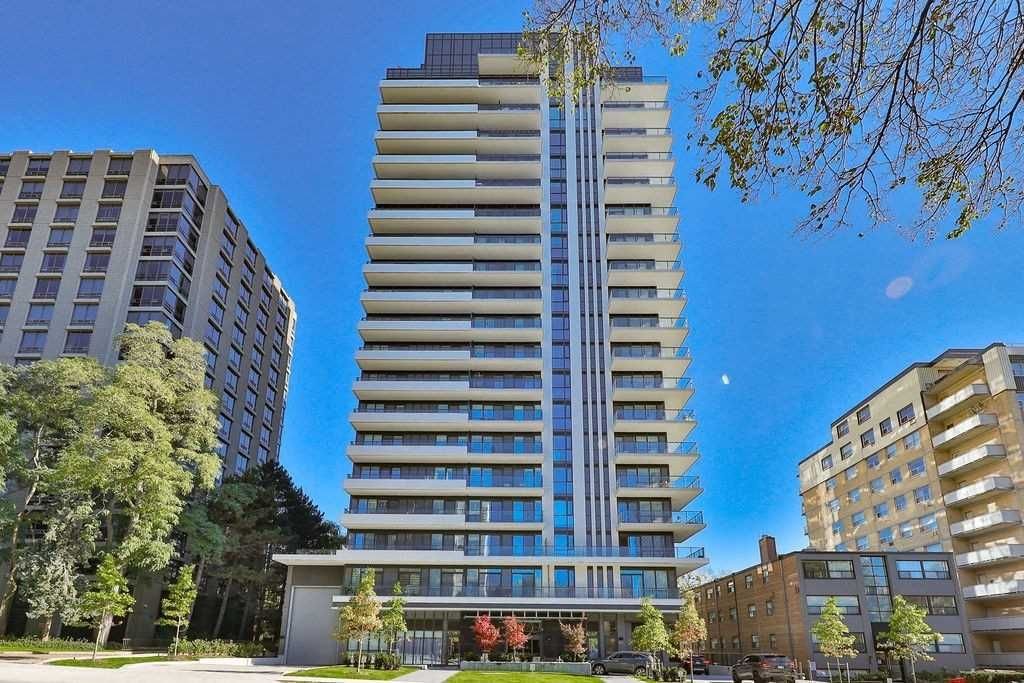
Situated right at Yonge & St. Clair, this suite overlooks to Forest Hill & Moore Park, some of Toronto's most desirable neighbourhoods.
Pair this with the fact that you have easy access to the best schools in the city (UCC, BSS, RSGC) along with multiple transit methods to go Downtown, Uptown or out of the city and you end up with a truly ideal location (especially for families).
Looking to stay in the Forest Hill area but want to downsize?
This is an amazing option!
With over 1500 Sq.ft of interior space and two outdoor spaces that comprise over 420 Sq.ft, you never feel cramped or confined which makes the suite feel less like a condo & more like a house.
Suite Highlights
- 3-bed
- 3-bath
- 1543 Sq. Ft
- 2 outdoor spaces (362 Sq. Ft terrace + 65 Sq. Ft balcony)
- North-east exposure
- Top Floor
- 2 parking
- 2 lockers
- 10 foot ceilings
- Automatic shades
- Extended height cabinetry
- SubZero/Wolf integrated appliances
- Mirrored backsplash
- Quartz Counter Tops
- Laminate flooring
- List price = $2,499,000 ($1619 per Sq. Ft)
- Taxes = $9421.85
- Maintenance fees = $1137.55
- Listed by Milbourne Real Estate Inc.
Primary Bedroom
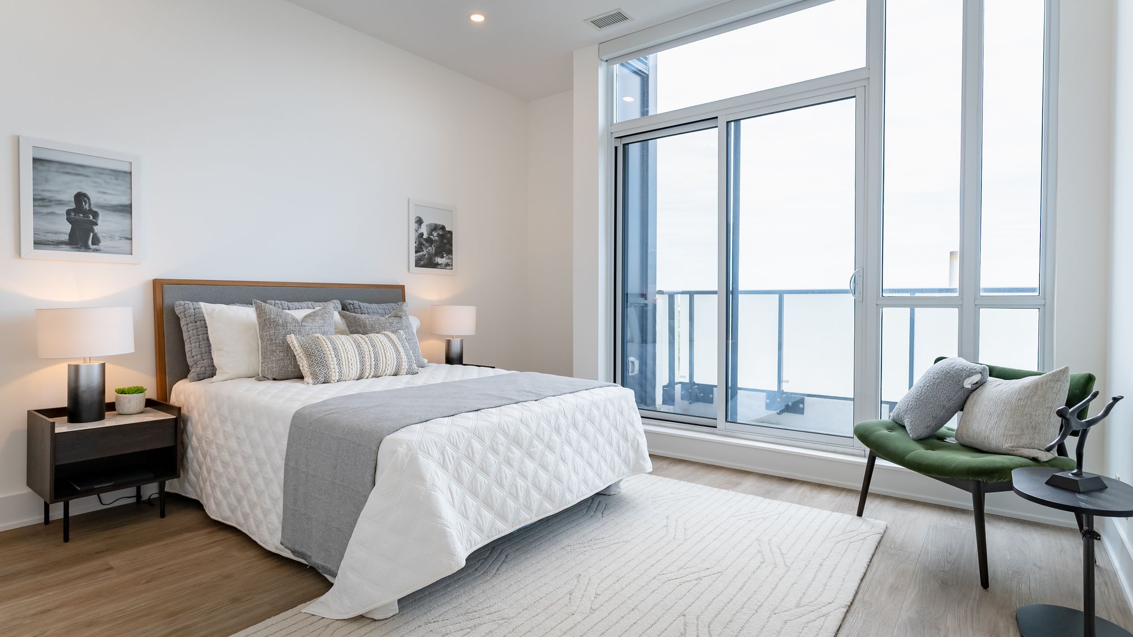
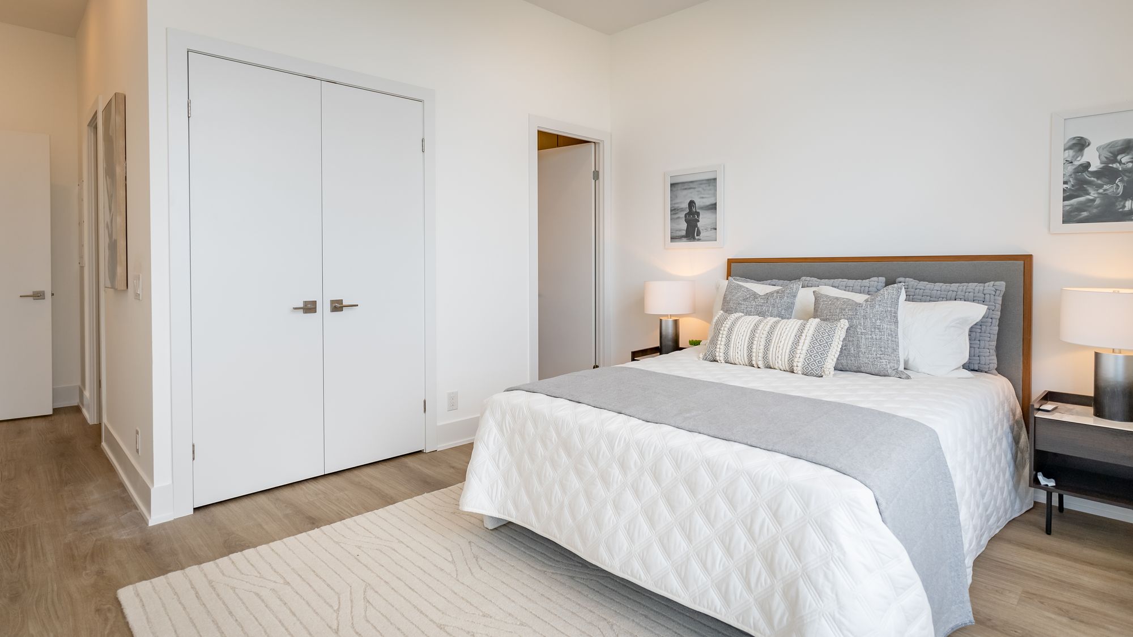
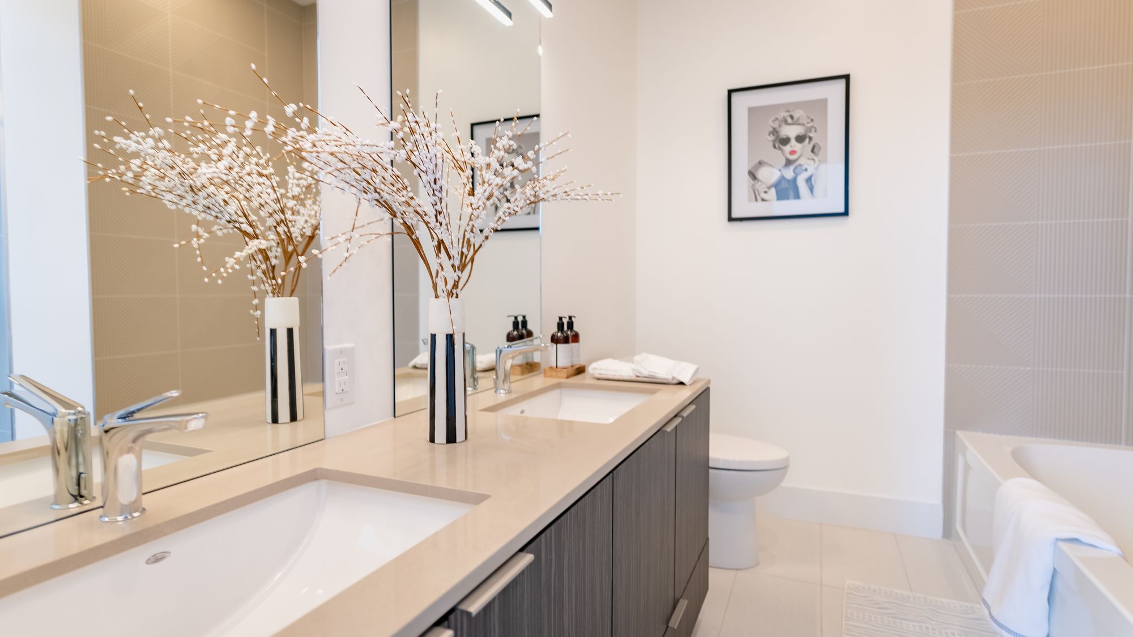

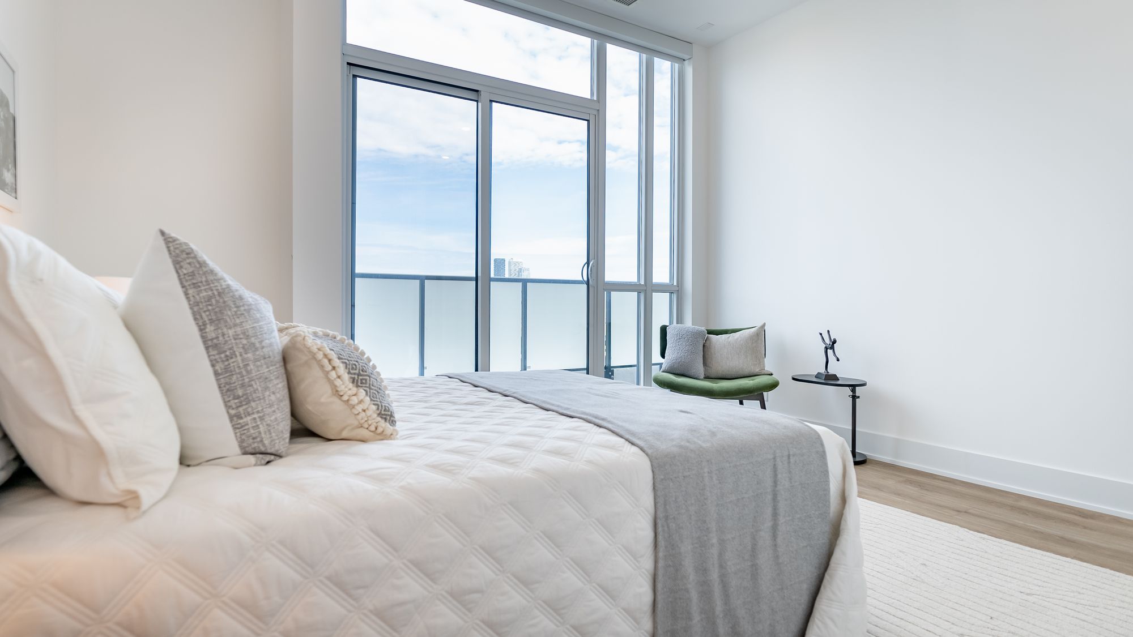
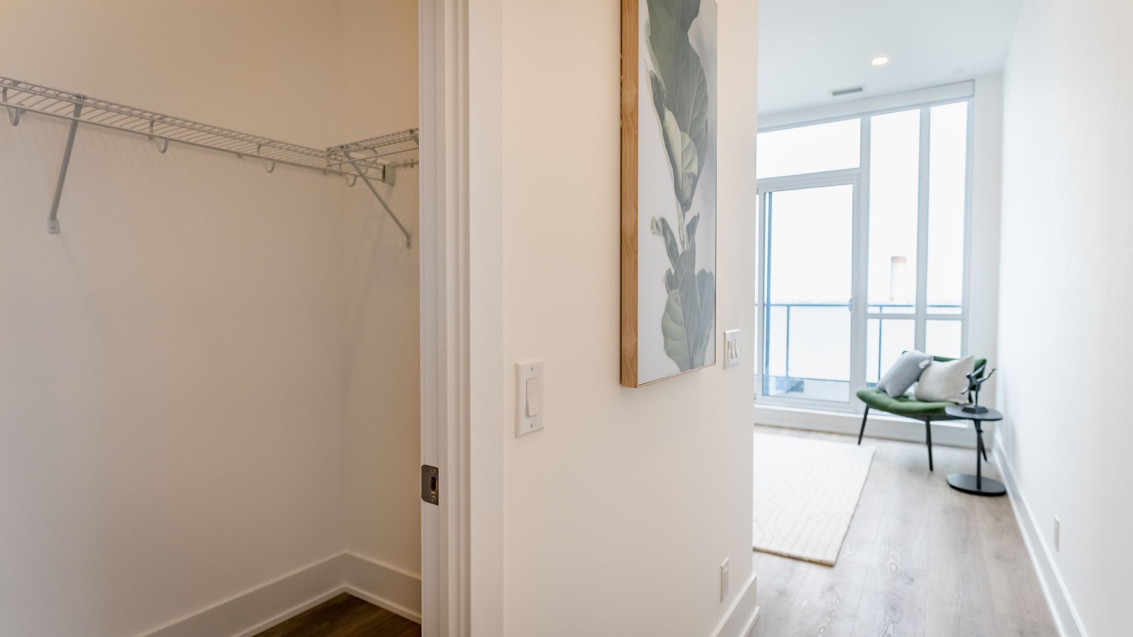
The primary bedroom is perfectly situated at the west-side of the suite which keeps it far away from the entertaining space & entry hallway and thus being the most secluded room in the unit.
Storage is well appointed with a walk-in closet as well as a double-closet that takes advantage of the 10ft ceiling height to give more space.
In the primary ensuite you'll find a sizeable double vanity, separate shower & bath and the toilet.
An added bonus for this room is that you have access to the 65 Sq.ft north-facing balcony that gives great views of Uptown.
2nd Bedroom

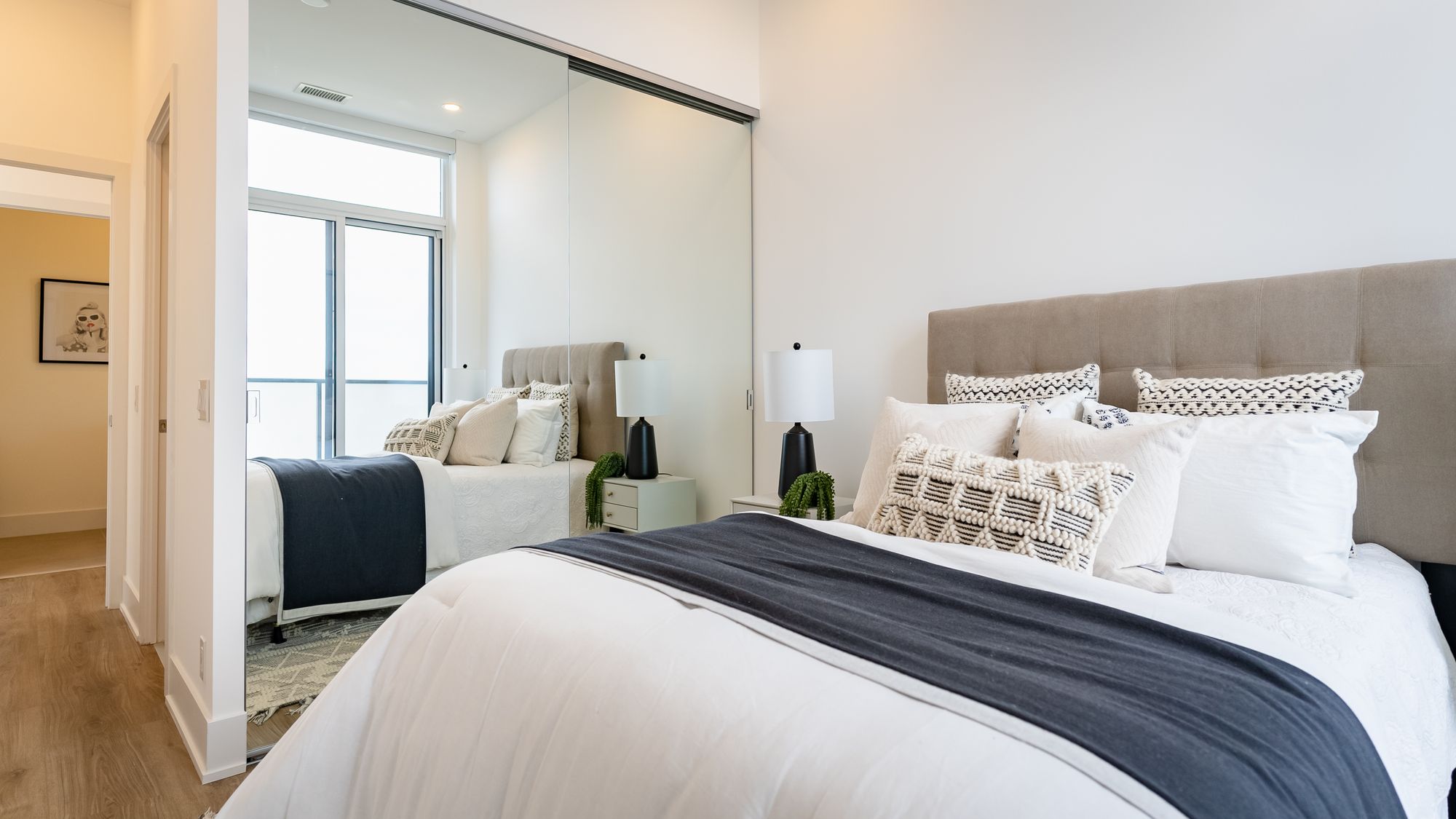

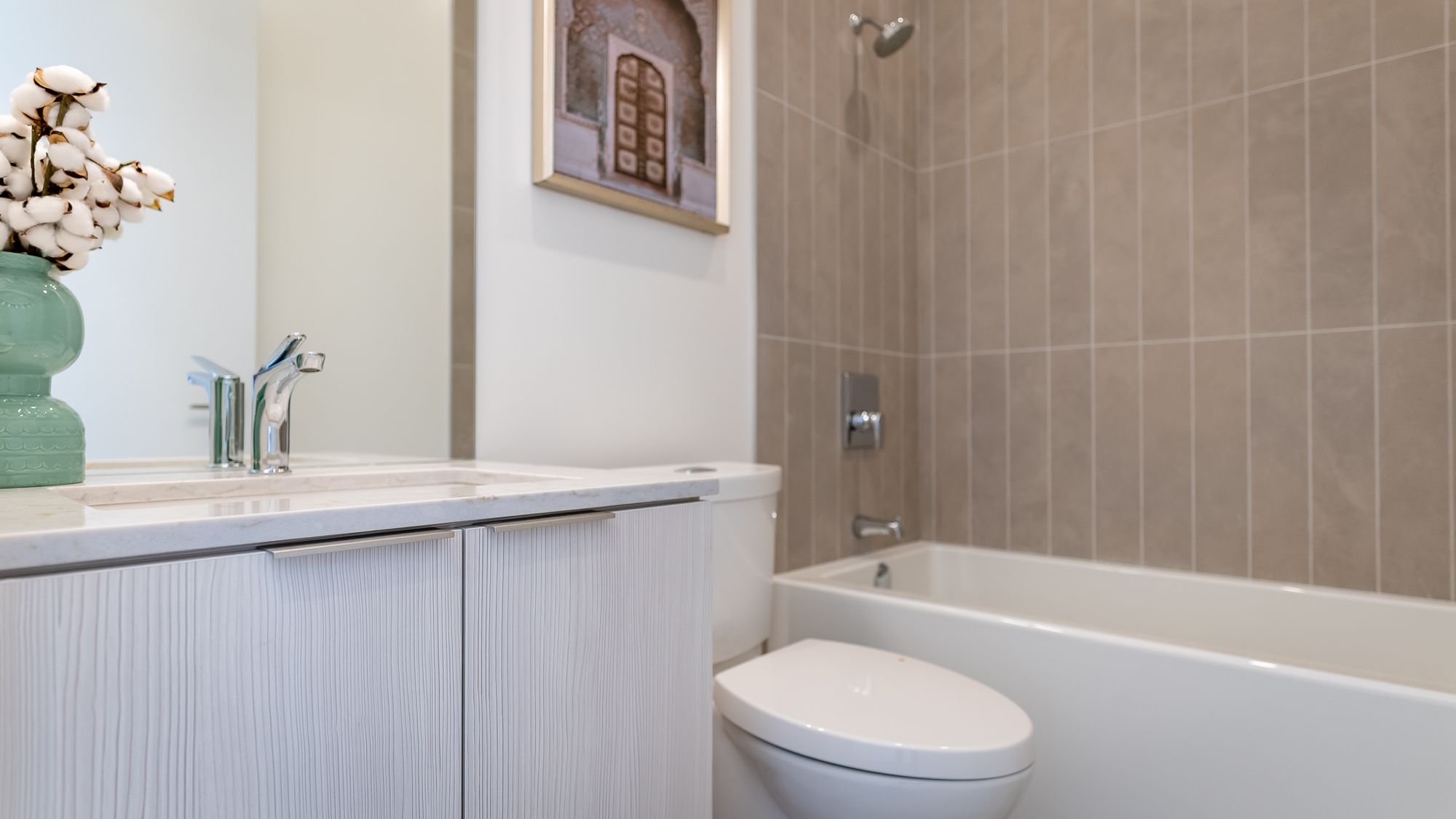
Located adjacent to the primary suite is the 2nd bedroom which features a 4-piece ensuite, double closet & access to the same balcony as mentioned above.
3rd Bedroom / Office


Situated on the east-side of the suite is the 3rd bedroom that could alternatively be utilized as an office space.
The beautiful views & morning light that reach this room make it ideal for anyone who needs a work-from-home setup.
It also has direct access to the 362 Sq.ft terrace so you can easily get outside in the summer months!
Living / Dining / Kitchen
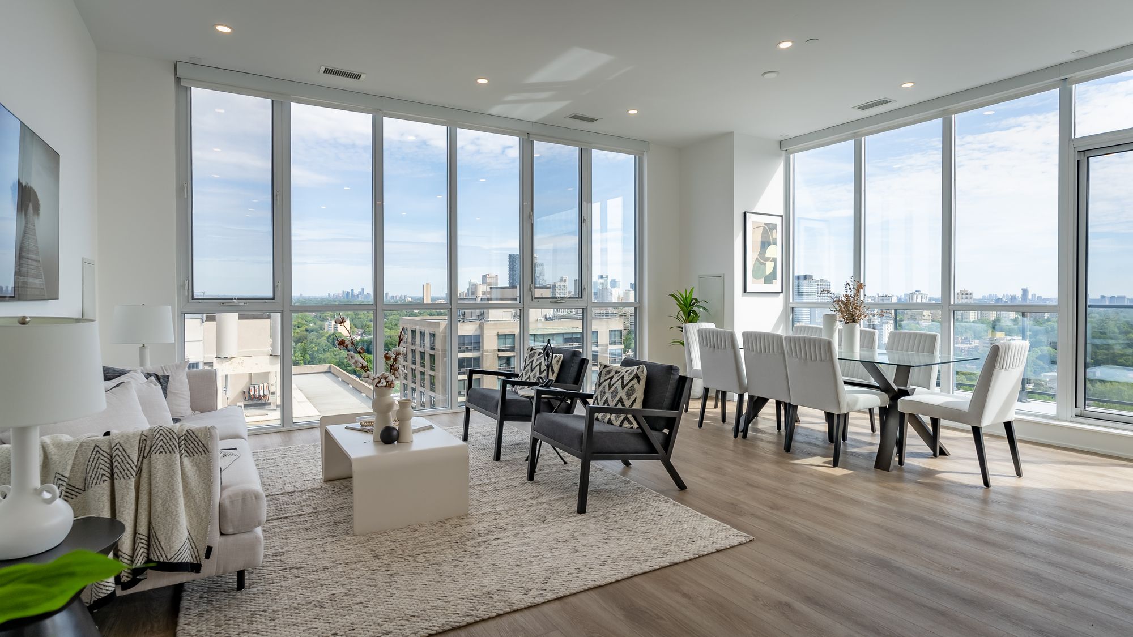
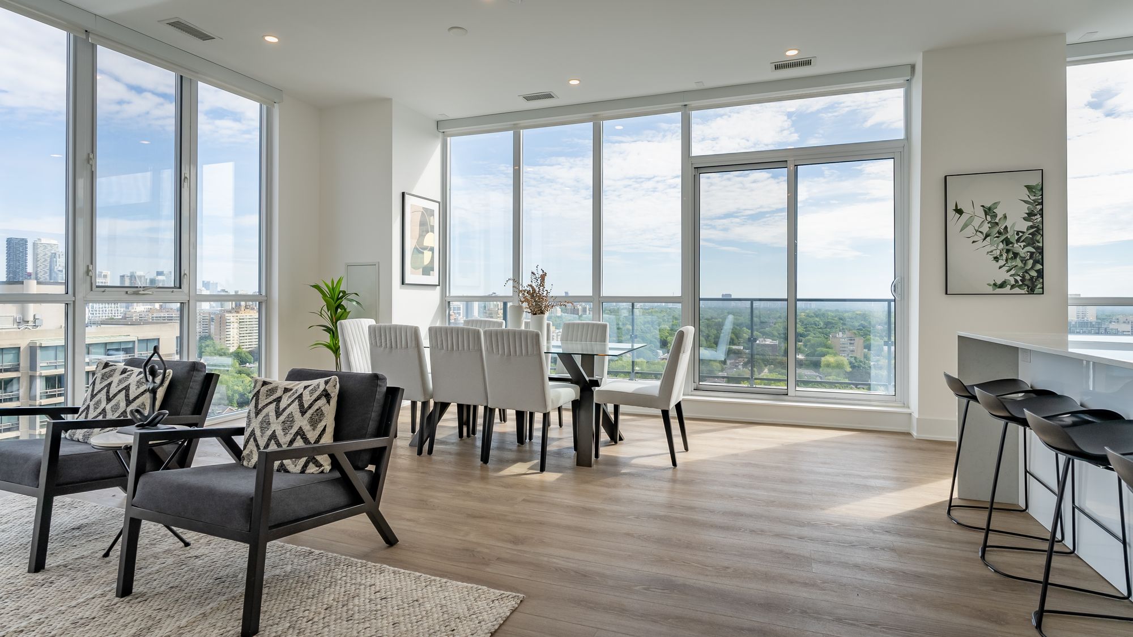

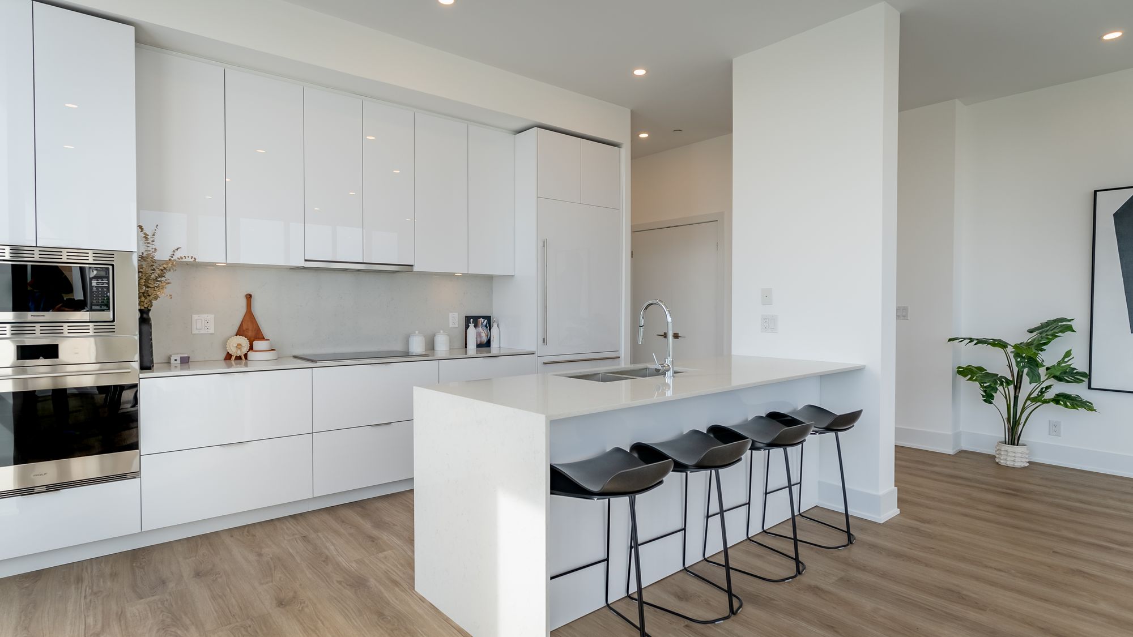
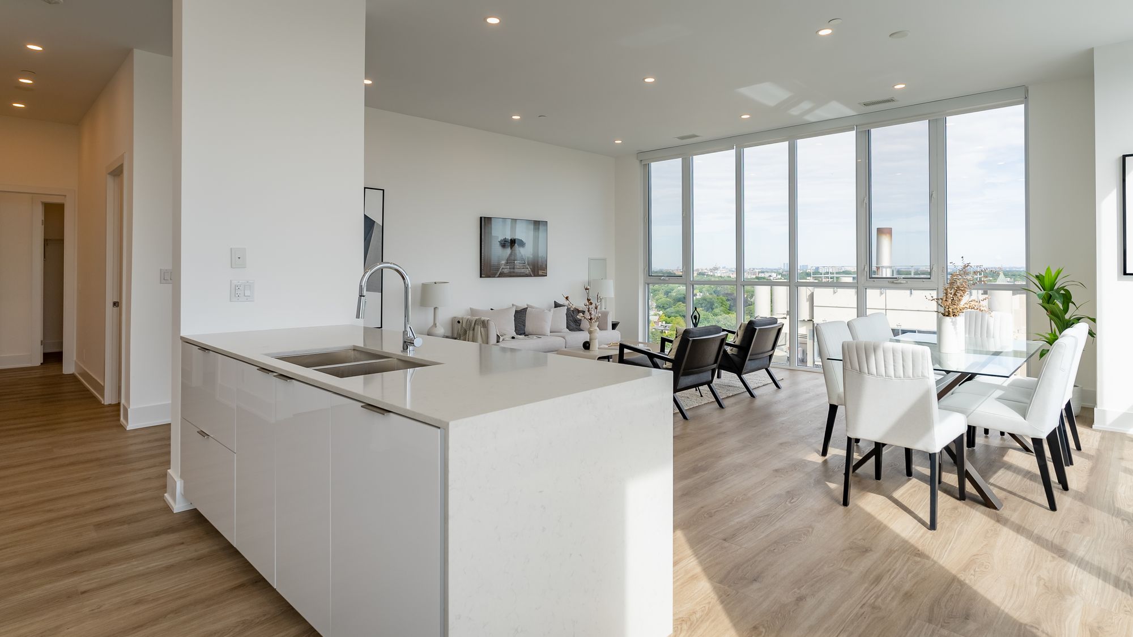
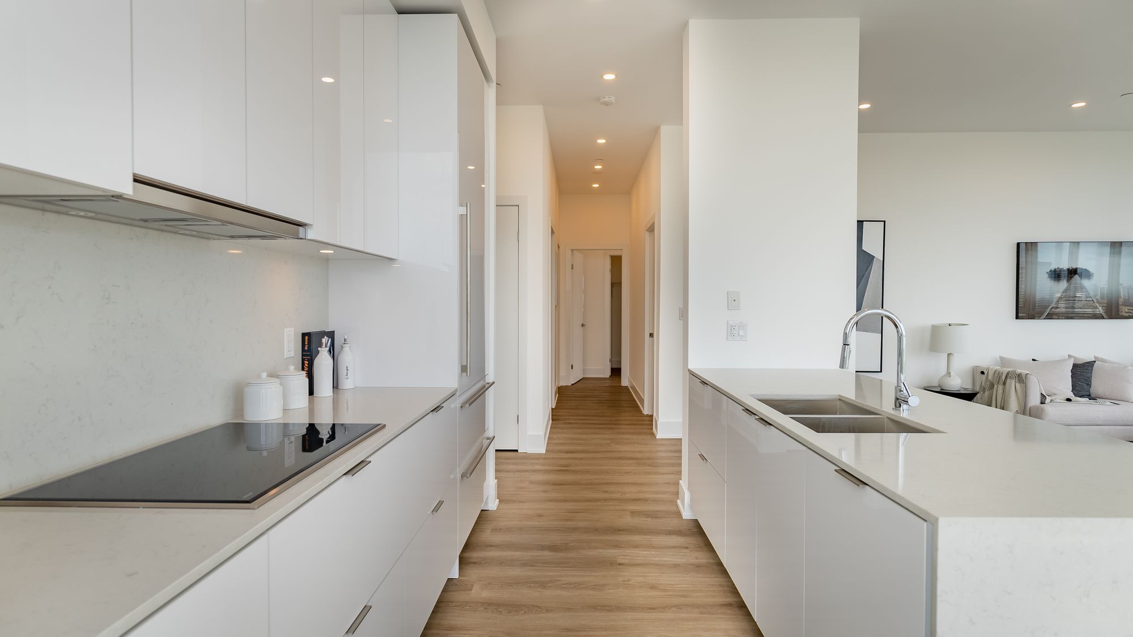
The open concept living/dining/kitchen area is perfect for those that love entertaining as you can seamlessly cook dinner while conversing with guests who might be at the dining table or on the couch.
With floor-to-ceiling windows on the north & east sides, you truly feel as if your view never ends.

Want to schedule a showing or get more info about this stunning unit?
Feel free to message me on Instagram @TorontoLuxuryCondosandHomes !
Rylie C.

Comments